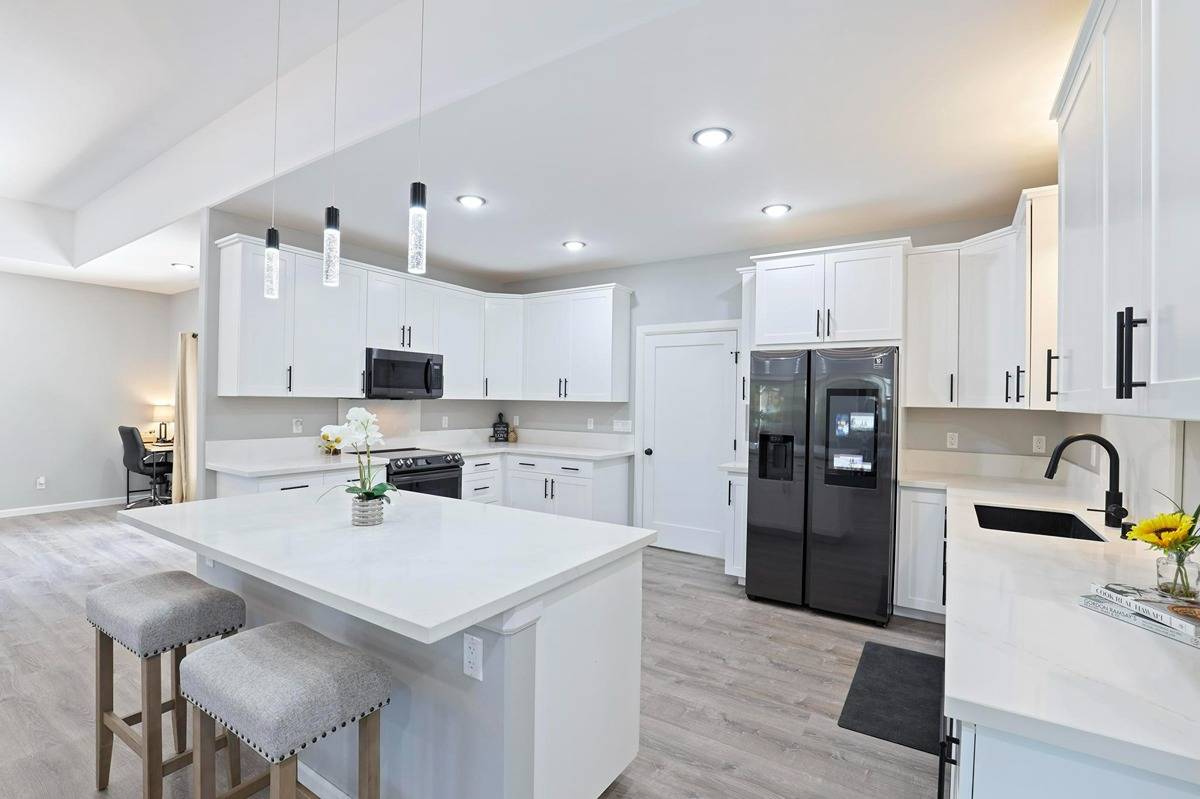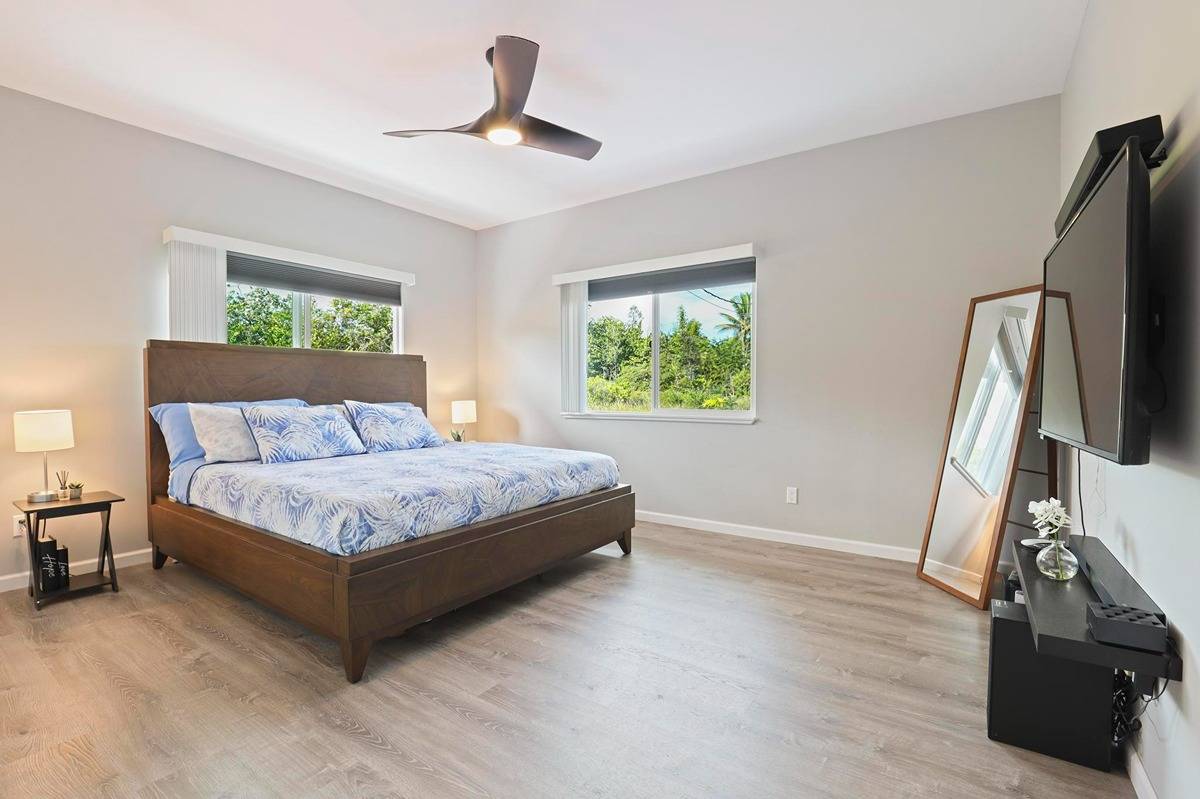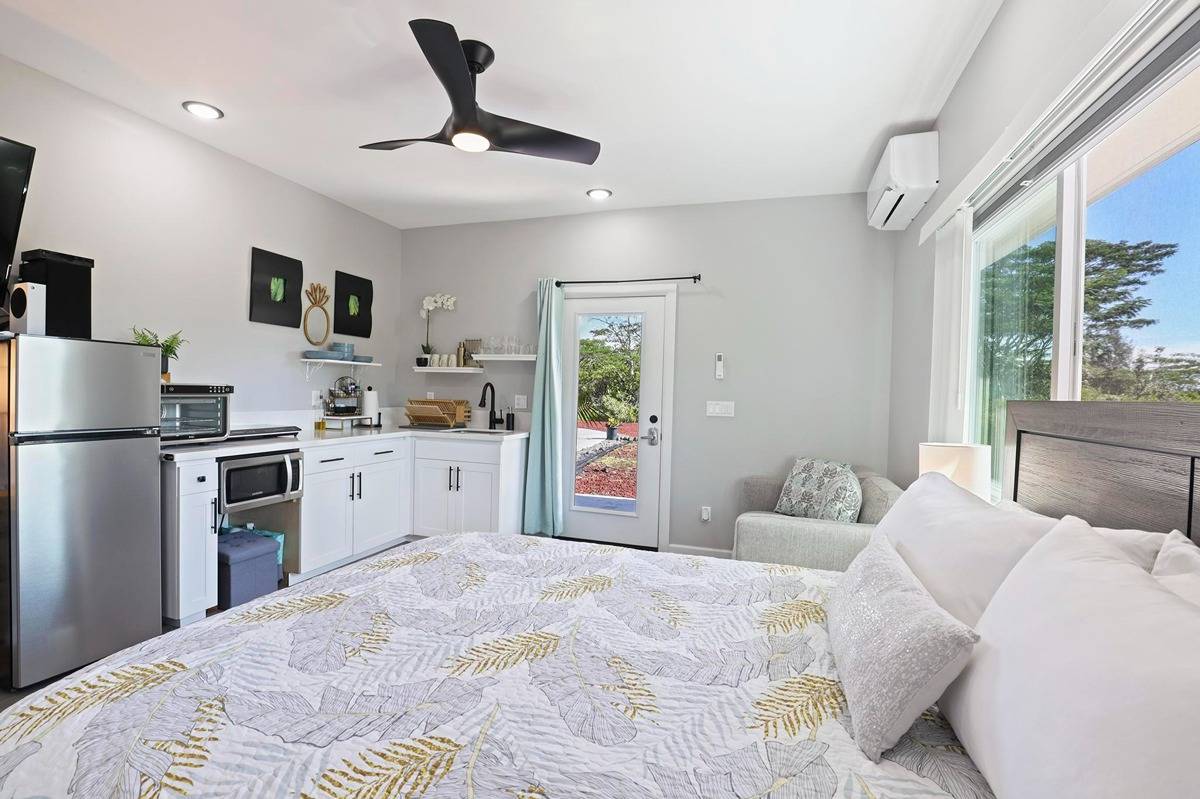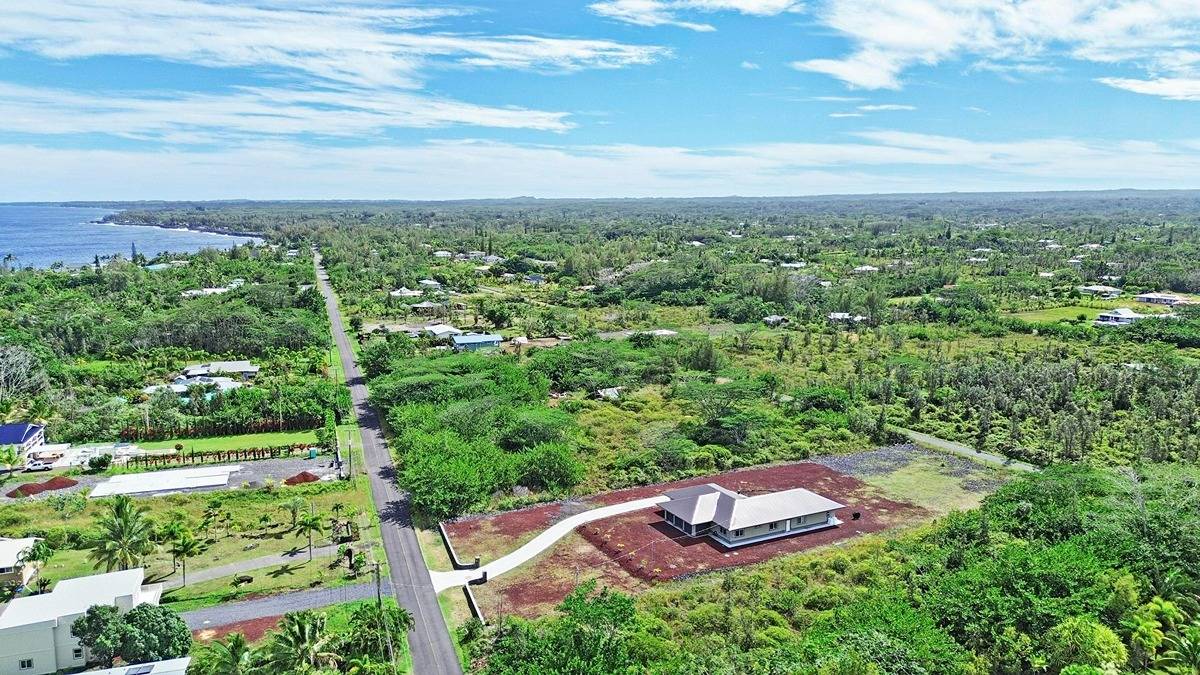Located on Beach Rd. in Hawaiian Paradise Park, this remarkable custom floor plan is designed to impress. Enter through double glass doors to an expansive great room, blending living, dining, and kitchen spaces. High ceilings and stylish light fixtures add a touch of elegance and spaciousness to the home.

The island-style kitchen with quartz countertops and stainless steel appliances is the heart of this home. The generous primary suite has two walk-in closets, a double vanity, with a tiled walk-in shower, and is located opposite the two secondary bedrooms and a second full bath.

Lots of large windows throughout provide natural lighting and air flow. For warmer days, keep cool with the split zoned air conditioning units found in the great room, primary and guest suites.
Across the oversized garage you’ll find the guest suite. Complete with its own front entrance, kitchenette, and full bath. Perfect for extended family or visiting friends.

This lot is larger than most being 1.28 acre with access from Beach Rd. and Loke Rd. Entirely cleared and ready for your personal touch.

Make this one-of-a-kind property your new home.
For more photos and further details, visit MLS 705958.


Leave your opinion here. Please be nice. Your Email address will be kept private, this form is secure and we never spam you.