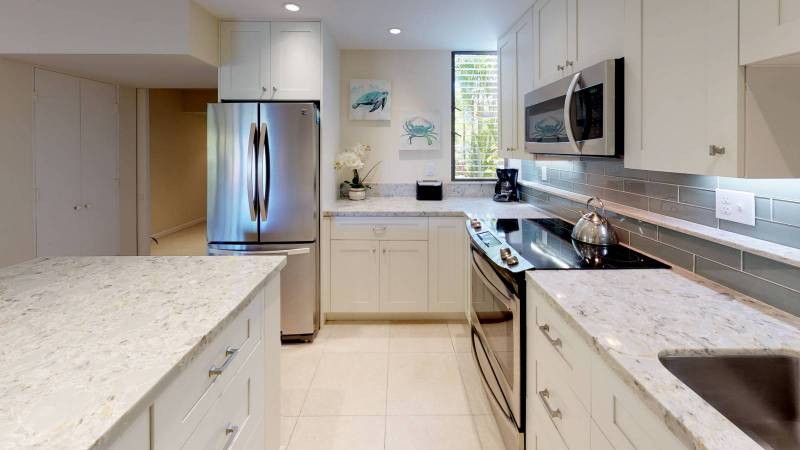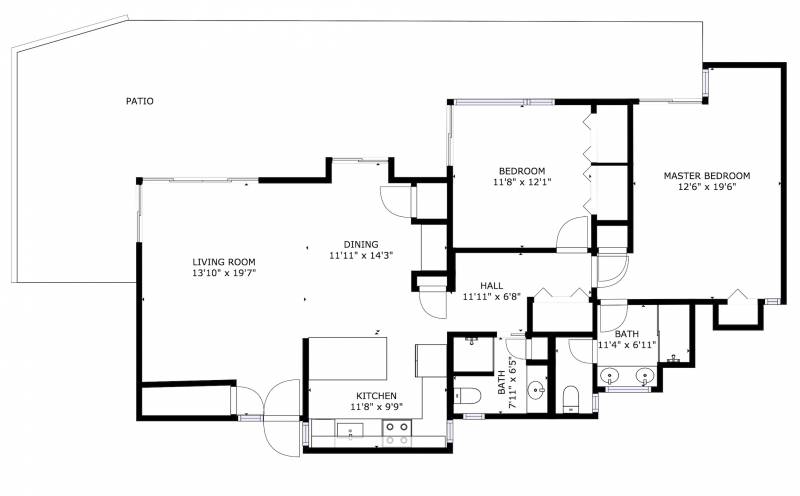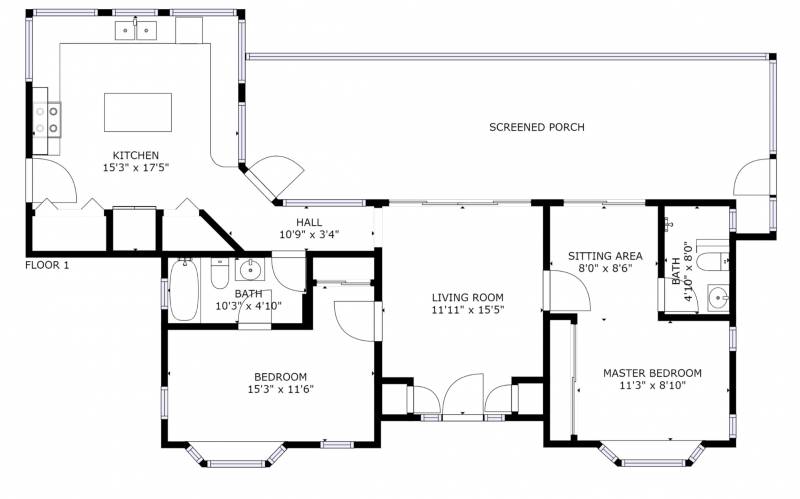
The kitchen above looks pretty sweet. But what’s down the hall to the left? Where’s the dining room and living room?What’s outside that window? I wish I could see a floor plan!
Floor Plans For Maui Real Estate
Gone are the days when listings contained a few dark and blurry pictures. Well, at least they should be gone! (Occasionally I’ll find some pretty horrific MLS photos still being published.). Recent years have seen massive leaps in the quality of photography, and the proliferation of video, 3D tours, and other unique marketing methods to communicate the reality of what’s being offered for sale. But sometimes, it’s still challenging to understand the flow of a space. Floor plans to the rescue!
Why Pictures Are Not Enough
One of the defacto characteristics of real estate is that it’s a 3D space. I’ve visited a number of MLS listed properties where the photography is excellent, and I’m drawn to the property from the beauty of the photos, but when I get there, the strangeness of how the spaces fit together just makes me want to run screaming. 3D Tours are a massive improvement over simple photography, but nothing beats a floor plan for one image to convey the function of a house or condo in a brain-digestible bite:

The above layout is for a lovely Wailea ‘Elua unit.
What’s Better than a Floor Plan to Convey a Unique Space?
A floor plan combined with a Matterport 3D tour will give people that do not have architecturally inclined visualization skills everything they need to explore and understand complex layouts. The following example is a gorgeous property in ‘Olowalu with a giant screened in porch connecting the rest of the living spaces. The screened in porch effectively expands the County limited 1,000 square feet making this “cottage” into a much more grand residence.

Now with floor plan in hand, take a look at the 3D Matterport Tour of the same space:
How Do I Generate a Floor Plan for my House or Condo?
It used to be a very time consuming and complicated process whereby a draftsperson would measure the space. Now we have tools that simplify this process. As a professional who takes marketing seriously, I include floor plans with all my listings. Ready to sell? Please text, email, or call me, and I can explain the process.


Marcel D
July 17, 2019
Liam, I think it is a terrific idea.
I have had to look at pictures and piece together in my mind how they all fit together. I have an advantage in that I am/was in the housing renovation business.
In the past, listings in my area used to list room sizes (eg: Kit: 9×12, Bed1: 12×14, Bed2: 12×9, etc) If that information is included in the floor plan as your examples show, it will make for plenty of informed buyers out there! Now buyers will know if their king size bed will fit in the master bedroom before wasting time having to visit the home.