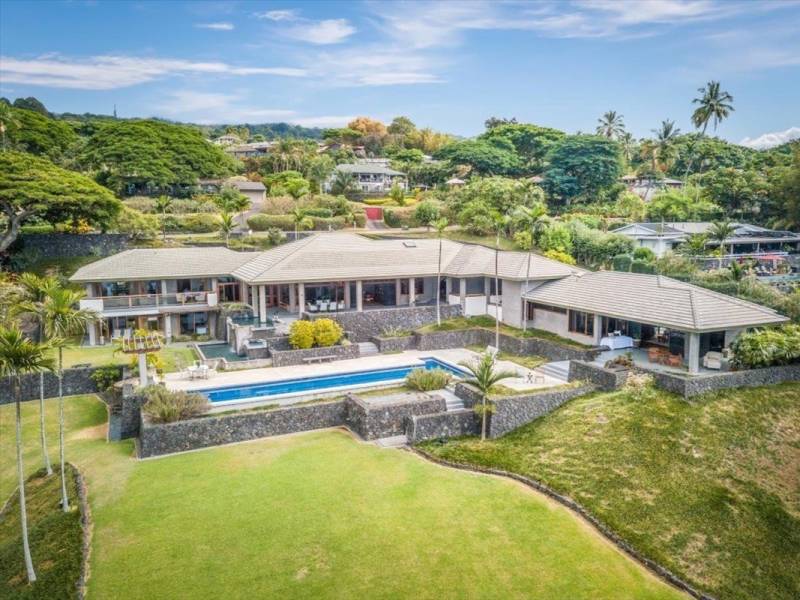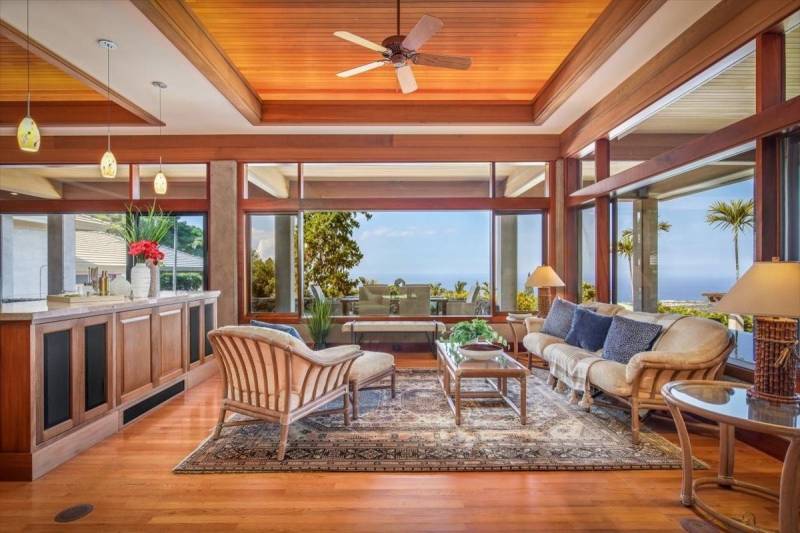I just toured a newly listed home for sale in the Kona Sunshine subdivision that has all the items on most buyersʻ “must-have” list: ocean view, pool, separate guest quarters, photovoltaic with net metering, private location — and my #1 criterion in this hot market, which is distinctive location and/or architecture that will give this property value in any market. In this case, I am in love with the poured concrete architecture and the privacy of the 1-acre lot.

Home for sale in Kona Sunshine subdivision, listed for $3,549,000 (Photo credits: Jonathan Davis/Spaces808 LLC)
Why Concrete Home Architecture is Classic on Hawaiʻi Island
When Laurence Rockefeller leased 1,800 acres from Parker Ranch to create the Mauna Kea Beach Resort, he envisioned a hotel that would blend into the natural environment, would be open to the ocean breezes, with materials that could withstand the elements and a design that would encourage guests to focus on the superb setting. The architecture firm of Skidmore, Owings, and Merrill created a 7-story concrete structure that ushered in “tropical modernism” and continues to this day to be on lists of the most critically acclaimed architectural masterpieces according to the American Institute of Architects.
In contemporary times, a number of local architects and private residences have also become known for their poured concrete architecture. Craig Steelyʻs Lava Flow homes have been a favorite with readers of Dwell magazine. The late John Wallis, whose home in North Kohala I listed and sold, also designed a soaring home on Kohala Mountain Road with concrete-and-glass architecture beautifully framing the endless views.
The Concrete Home at 77-6486 Kali Iki Street in Kailua Kona

With a house of this scope, it is impossible to capture the energy and sensibility of the home in still photos or even a short video. The details are engaging. Beautiful hardwoods soften the concrete structure. Endless windows and sliding doors bring the ocean and greenery in. Some of the walls are painted and others left raw concrete, but nowhere does that rawness feel harsh.
The main residence has four bedrooms (the main suite is up a few steps on its own level for privacy). The guest quarters form an L-shape with the main structure on two sides of the pool, providing privacy from the neighbor to the south. The 60ʻ pool is perfect for swimming laps, or just cooling off on a hot day.
When I look at the cost/sq foot of this single family estate — listed at $3,549,000 for 4,703 square feet — versus what I see resort condominiums sell for, this looks to me to be relative value. Certainly offered below replacement cost, even if you include the cost to update the kitchen (which is just fine as-is for some cooks, depends on how you eat and entertain).
Let me know if you want to talk story about this property, or other architectural distinctive options.


Leave your opinion here. Please be nice. Your Email address will be kept private, this form is secure and we never spam you.