New Single Family Homes Available Now: Molehu and Noho Papa at Ho’opili Pohaku Estates
Don’t miss this opportunity to move your family into a quality-built, brand-new community in Ho’opili, located in Ewa Beach on Oahu. Molehu at Ho’opili is a detached single-family condominium project by D.R. Horton Hawaii near the Honouliuli rail station. These new homes feature elegant three- to four- bedroom split level layouts with prices starting in the 850k range. You’ll be impressed by the serenity of the neighborhood and appreciate the beautiful finishes and state-of-the-art modern conveniences of your new smart home. Lot sizes are generous, with fencing / landscaping provided so you can move in with ease.
MOLEHU AT HO’OPILI
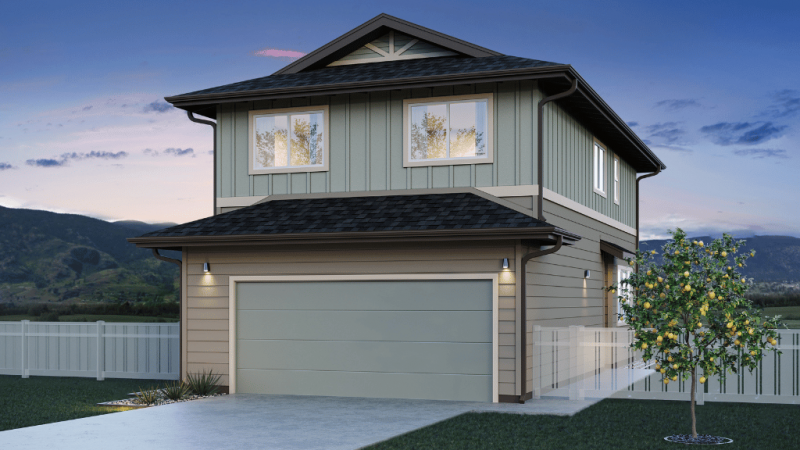
Molehu at Hoopili – courtesy D.R. Horton
Owner-occupants will enjoy lower interest rates and a $4,000 closing credit if using DHI Mortgage. Read on for more details!
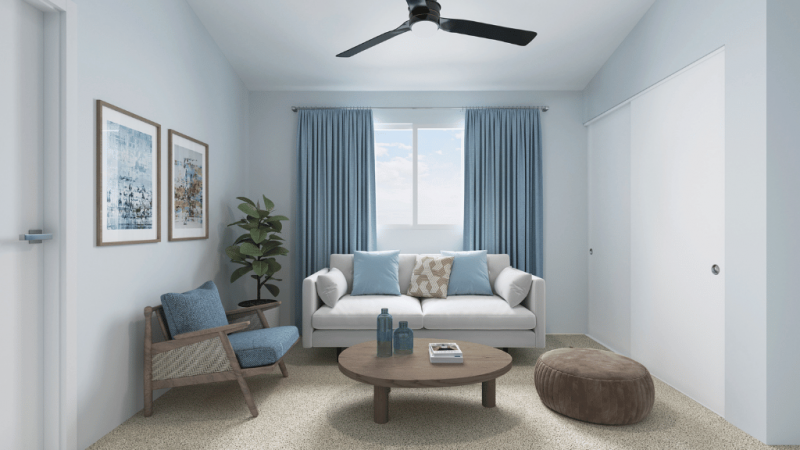
Rendering of Alohi plan living area – courtesy D.R. Horton
Typical unit amenities include: (please verify for specific home):
- Open living room, covered lanai
- Soft-close white cabinets and drawers providing ample storage space
- Kohler single-basin vault sink
- Whirlpool® stainless steel appliance package including range, oven, micro-hood, and a dishwasher.
- Powder room, laundry room, bulk storage/safe room
- Additional under-stairs storage
- Vaulted ceiling family room w/ storage closet
- Drop zone tech area equipped with USB-C outlets.
- Primary bedroom features a large walk-in and bonus closet, ensuite bathroom with dual sinks, and a step-in shower
- Split ACs in the living area and bedrooms
- Vinyl plank flooring in the living and kitchen areas
- Plush carpeting in the bedrooms
- 2-car attached garage w/ utility sink and automatic garage door opener
- PV and EV ready
- Fruit trees
- A 10-year Limited Structural Warranty
- Urban Ho’opili Garden with automatic irrigation
- Connected® smart home system including video doorbell, smart switches and more
The popular Alohi floorplan (below) is a two-story open design that offers 3 bedrooms, a family room, 2.5 baths, 2-car garage and a total of 1,220 sq. ft. (net) interior living space.
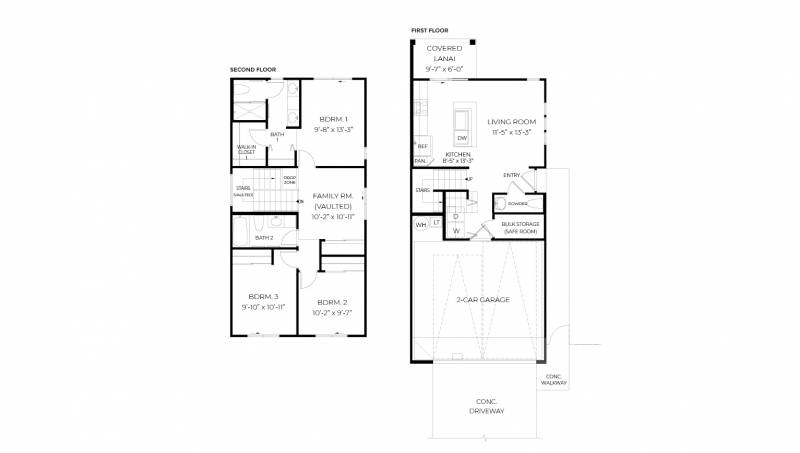
Molehu, Alohi Floorplan – courtesy D.R. Horton
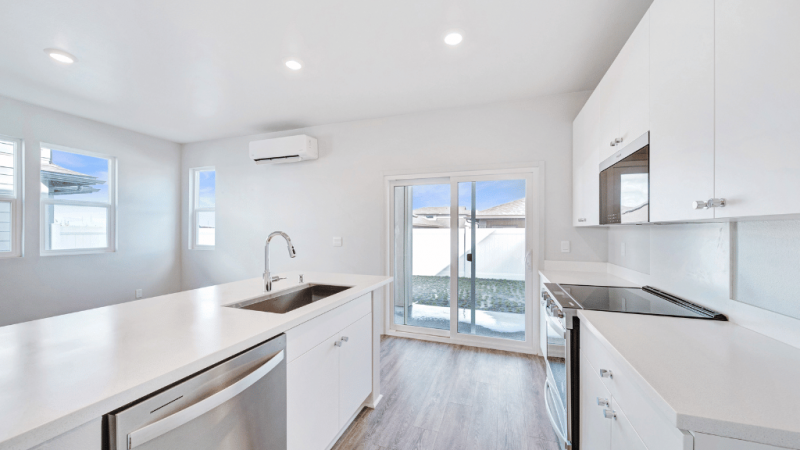
Alohi kitchen area – courtesy D.R. Horton
NOHO PAPA AT HO’OPILI
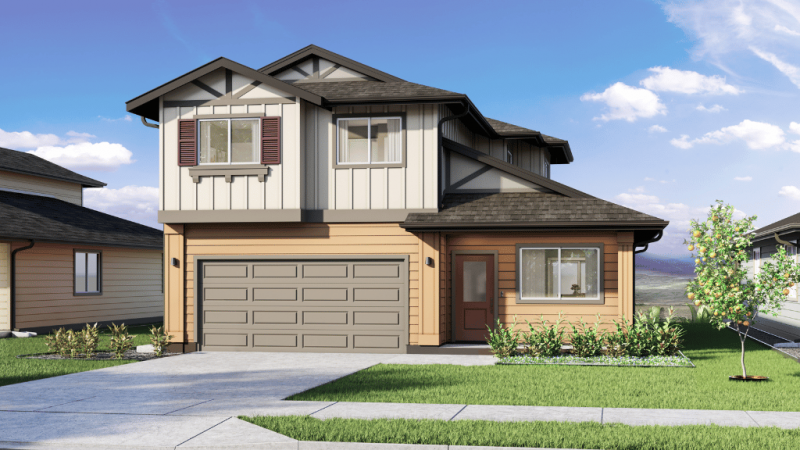
Kukahi model at Noho Papa – courtesy D.R. Horton
Another wonderful opportunity can be found within Ho’opili Pohaku Estates: Noho Papa, a single-family community of fee-simple new homes that combine the ease of island living and modern conveniences. There are six floor plans to choose from, all which feature 3- and 4-bedroom layouts with two-car attached garages that are also PV and EV ready. Each home has designer-selected flooring packages, whole house split air conditioning, and stainless-steel appliances. With some meant to accommodate multi-generational families, these homes are architect-designed and thoughtfully appointed.
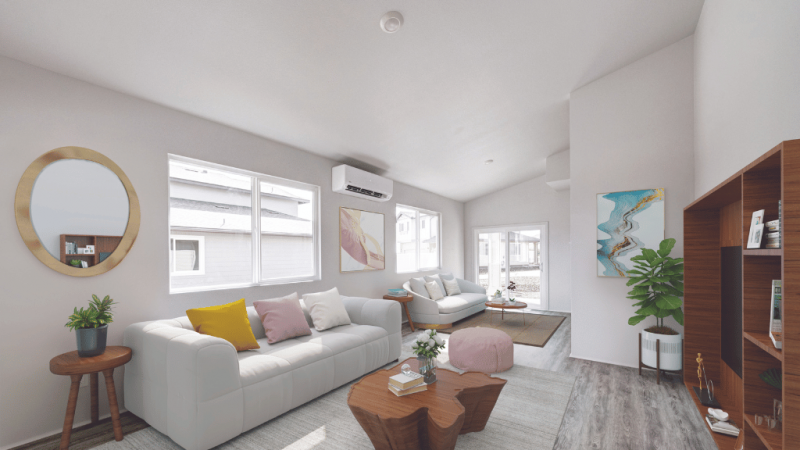
Living Room – Kuakahi, Plan 5, Noho Papa – courtesy D.R. Horton
Typical unit amenities include: (please verify for specific home):
- Double primary suites
- Sit-down Quartz countertop island
- Luxury vinyl plank flooring in the living and kitchen areas
- Mohawk carpet (Greenguard certified)
- Kohler® Task single basin kitchen sink
- KitchenAid® stainless steel kitchen appliance package including range, oven, micro-hood, and a dishwasher.
- Drop zone area, with USB-C outlets
- Powder room
- Primary suite on the first floor has a walk- in closet and bathroom with dual sinks and a step-in shower.
- Second primary suite includes an office niche, a walk-in closet and a bathroom with dual sinks and a step-in shower.
- Secondary bedrooms are cozy, bright and have mirrored wardrobes.
- Upstairs hallway has a linen storage area and solar tube lighting
- Covered lanai
- Split ACs in living area and bedrooms
- 2-car attached garage with a laundry sink and automatic garage door opener
- 10-year Limited Structural Warranty
- PV and EV ready
- Urban Garden, landscaped yard with an automatic irrigation system
- Home is Connected – Smart Home System including video doorbell, smart switches and more
Here is a representative floorplan from the Kukahi (Plan 5) model:
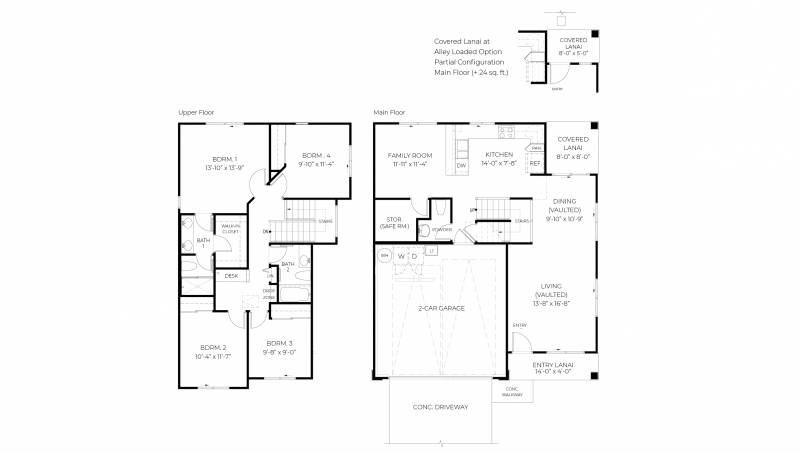
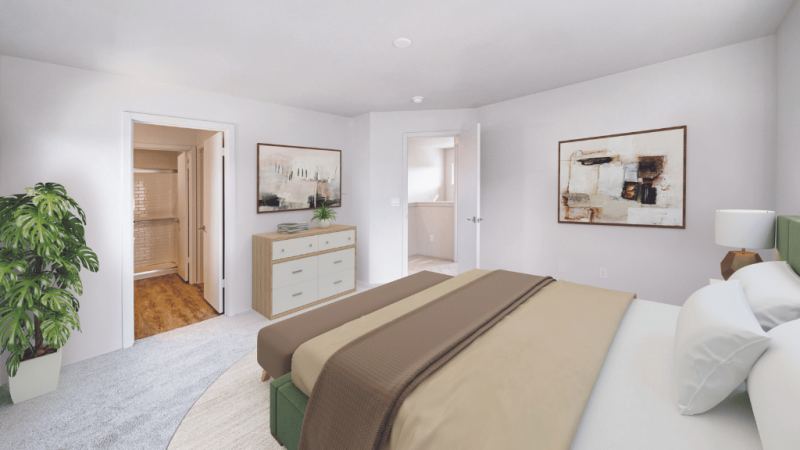
Kitchen/dining area and bedroom, Kukahi, Plan 5, Noho Papa – courtesy D.R. Horton
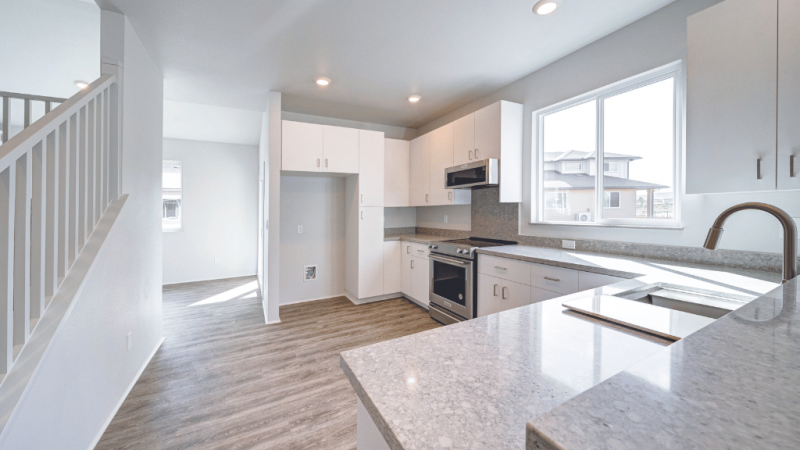
About the Hoopili Community
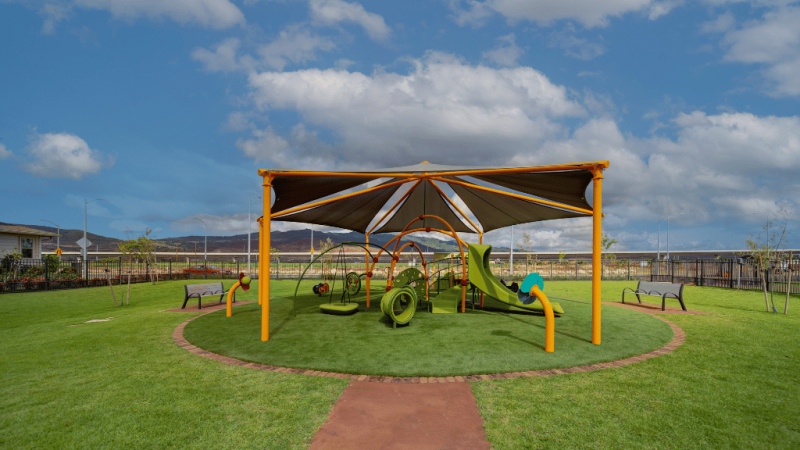
Photo courtesy D.R. Horton
Ho‘opili is planned to have six community and recreation centers, and more than 200 acres of urban agriculture – comprised of proposed commercial farms, community gardens, and steward farms.
A variety of shopping and dining options are being planned and with many already open. Hoopili is a vibrant community with regular events and activities that give neighbors a chance to mingle and connect.
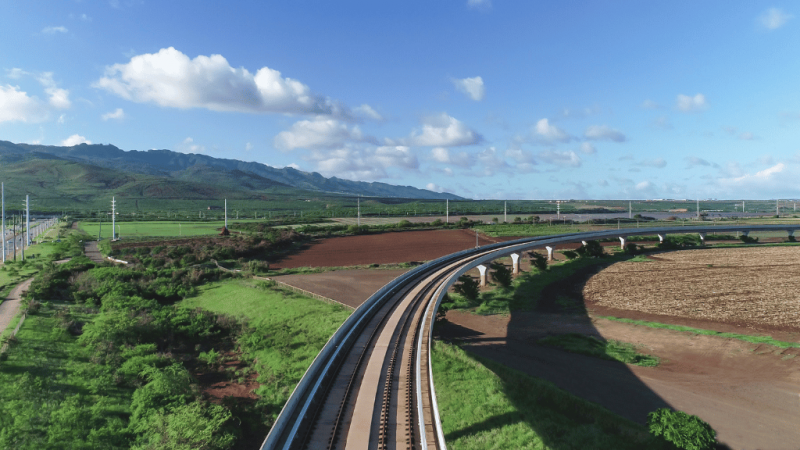
Skyline rail – photo courtesy D.R. Horton
Residents of Ho’opili enjoy some of the finest community amenities of any development, including:
- Dog Park and Tot Lot adjoining
- SOHO Park
- Soccer Parks
- Pickleball
- Konane Tot Park and Pavilion
- Minutes away from Ka Makana Ali’i, a championship golf course, and beaches including White Plans, Nimitz and Ko’Olina.
- At the doorstep to the City’s West Oahu and Hoopili Rail Stations
- Festival Street
- SoHo Community Center and Pool
- SoHo Event Banquet Room
- Future Schools
- Ho’opili Businesses
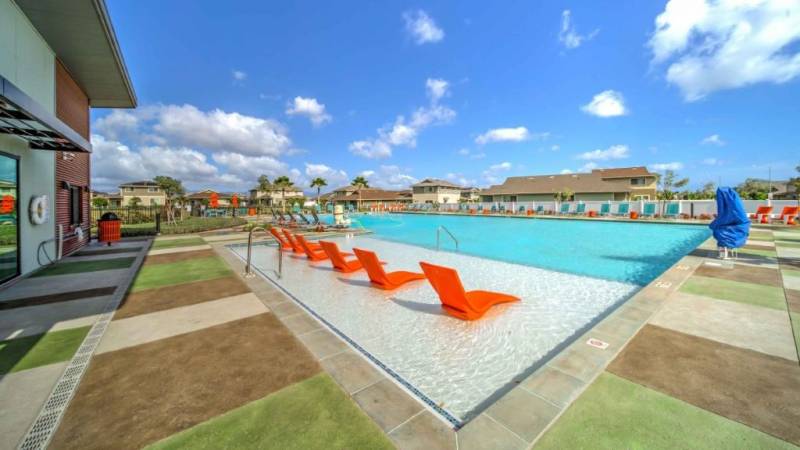
Photo courtesy D.R. Horton
Want to Learn More?
These homes tend to sell quickly because of their incredible value and D.R. Horton’s reputation for quality. To learn more about how to register your interest, qualification and financing, please reach out to me, Cathy Possedi. I have helped dozens of families find their dream homes in West O’ahu and would like to put my experience to work for you!

Leave your opinion here. Please be nice. Your Email address will be kept private, this form is secure and we never spam you.