The sixth tower within the Ward Village Master Plan on Oahu will be ready for unrestricted and owner-occupied sales in early 2019. Kō‘ula, meaning red sugar cane, will be the first tower adjacent to the new Victoria Ward Park (previously called the Central Plaza). The address will be 1000 Auahi Street, just west of Dave & Busters and Buca di Beppo.
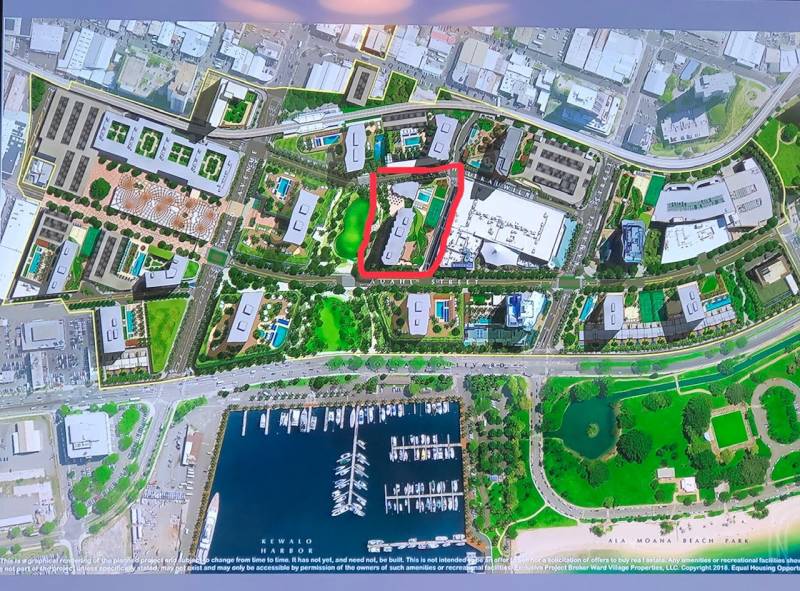
Artist rendering of Ward Village
In early December, I had the pleasure of attending a private, pre-launch presentation by Chen Feng of the Howard Hughes sales team. One thing that caught my attention was the lack of pillars in the residences, unlike other Ward Village towers. I was also informed that the twin tower Gateway project has been canceled. Replacing it will be just one tower (to be named later) and more open space just south of Victoria Ward Park.
The goal for Kō‘ula, according to developer Howard Hughes, is to create “a new aesthetic that combines Honolulu’s natural beauty with the building’s groundbreaking form. Kō‘ula will offer a resort-living experience in the core of O‘ahu’s metropolitan center. Twisting as it rises 41 stories skyward, Kō‘ula emerges organically from the heart of Victoria Ward Park. Like a leaf following the light, the tower undulates, creating a succession of different floor plans.”
At the heart of Kō‘ula and Ward Village is the 1.5 acre Victoria Ward Park. This green space will offer Kona Nui nights, outdoor movies and weekly yoga. Surrounding the park will be a variety of restaurants and shops; many located within the ground level of Kō‘ula. Victoria Ward Park will be connected via pedestrian bridge to Kewalo Basin and then via sidewalks to Ala Moana Park.
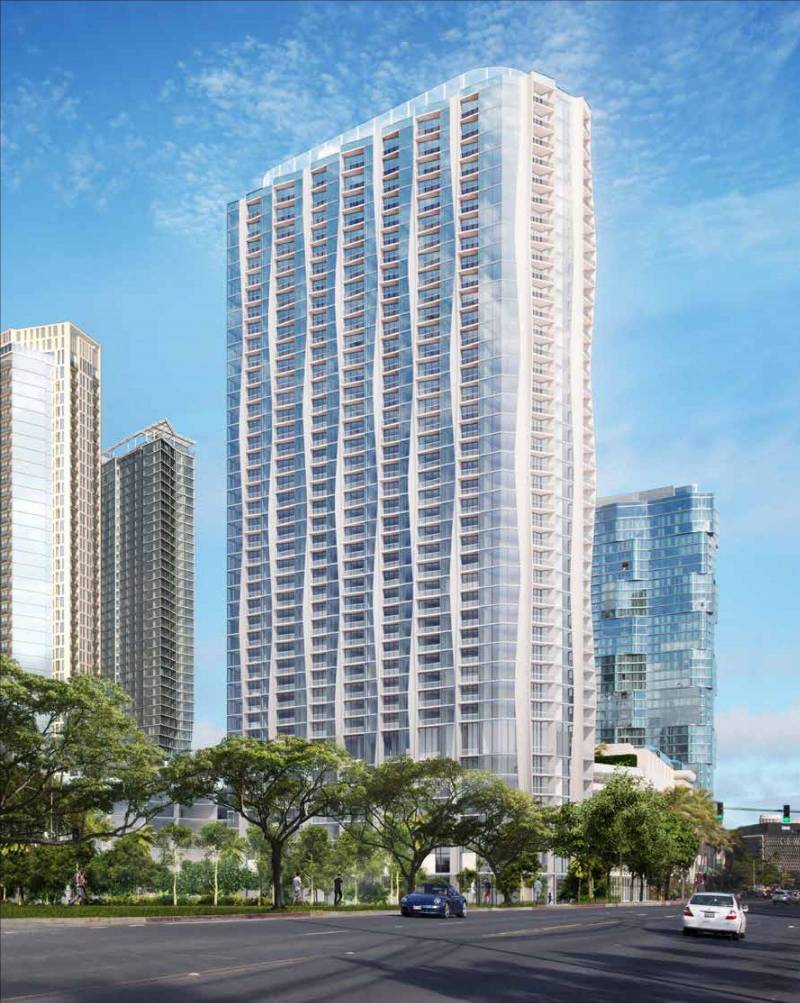
Artist rendering of exterior from Auahi Street
Kō‘ula marks the arrival of the signature style of architecture firm Studio Gang and founder, Jeanne Gang. The firm is headquartered in Chicago, has completed works all over the world and has won over 100 awards. One of its signature and most innovative projects is the Radisson Blu Aqua hotel in Chicago. I have stayed at the hotel and true to its name “Aqua,” the design resembles waves.
The tower will not have a large, bulky podium like most Honolulu residential towers. This will allow the exterior walls to flow (wave) from top to bottom. Those exterior walls also create an “exoskeleton”; undulating vertical forms that provide building strength and a unique design. And inspired by palm fronds, each residence is “bent” toward the ocean to provide better views and privacy.
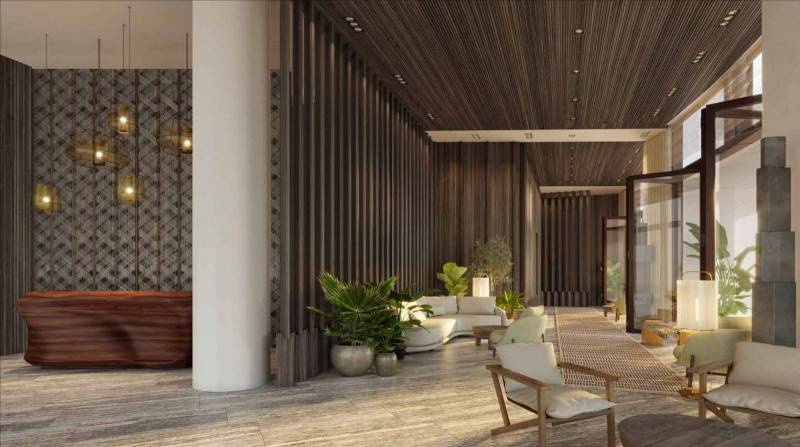
Artist rendering of the lobby
The interior designer for Kō‘ula is Yabu Pushelberg Studios, a collaboration of Glenn Pushelberg and George Yabu of New York City and Toronto. Their clients include luxury hotels, retailers, restaurants and residential buildings. Their motto is “designing the world we want to live in.”
Bringing the inside and outside together effortlessly was key. According to Yabu, “Throughout the project, we were trying to create a free-flowing sense, especially to the amenities level. That’s what makes the amenities level a place that people are going to want to live in, to use, and socialize in. That’s how you create a real sense of community.”
Homeowners at Kō‘ula will have the option of buying a “Complete Living Series” furniture package; a collection of items curated by Yabu Pushelberg exclusively for Kō‘ula residents. Unique items include a Gin Lane bar cart, Nodi armchairs, stone coffee tables, and a Rua Ipanema lounge chair.
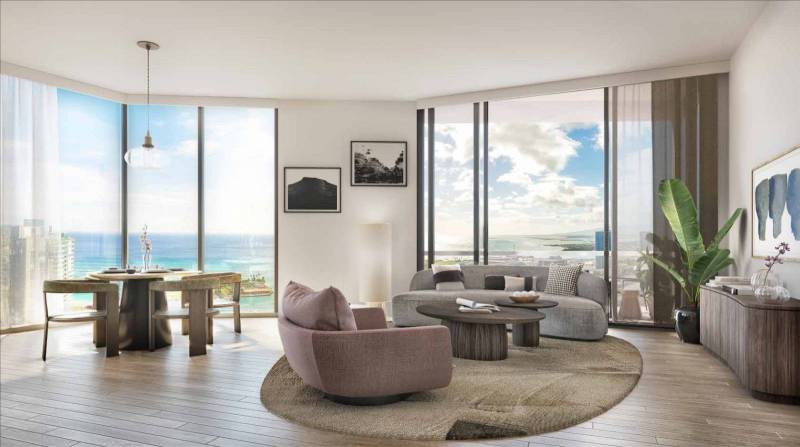
Artist rendering of a residence living room
Kō‘ula will offer 565 total residences. Residences are divided into 498 Tower Residences and 67 Podium Residences. The project is offering studios, 1BR, 2BR and 3BR with up to 14 residences per floor.
All residences will include floor to ceiling windows and a private lanai (most 2BR have two, all 3BR have two). Lanais will be as deep as 6.5’ making them useful for entertaining. Tower residences will have 8’ 8” ceilings; the top two floors (40/41) will have 10’ ceilings.
All residences will offer engineered wood flooring, central air conditioning, quartz countertops, Miele appliances (one of my personal favorites that I have had in previous homes), an electric stovetop, Grohe & Kohler plumbing fixtures, hardwood cabinets with glass uppers, bronze accented vanities and expansive medicine cabinets in all master bathrooms; and LATCH smart lock entry system.
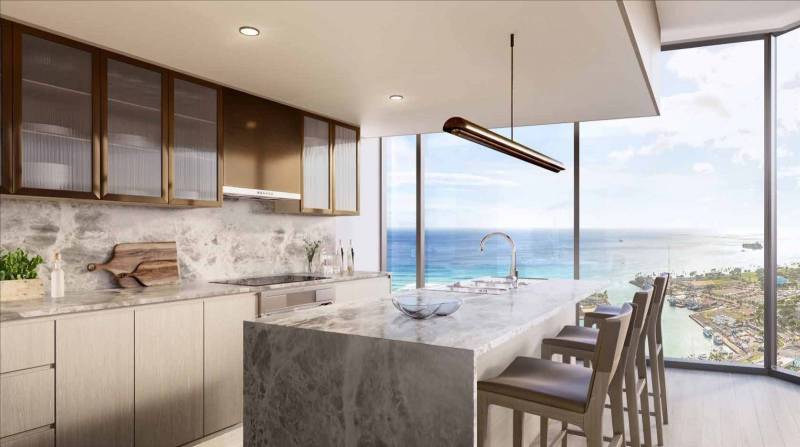
Artist rendering of a residence kitchen
The private residential lobby will be on the 2nd floor. Kō‘ula will also have four guest suites for residents to reserve for visiting family and friends.
The 8th floor amenity deck will include more than one acre of outdoor space including a 25-yard inset lap pool, two oversized spas, poolside cabanas, BBQ pavilions, outdoor dining pavilion, and a great lawn.
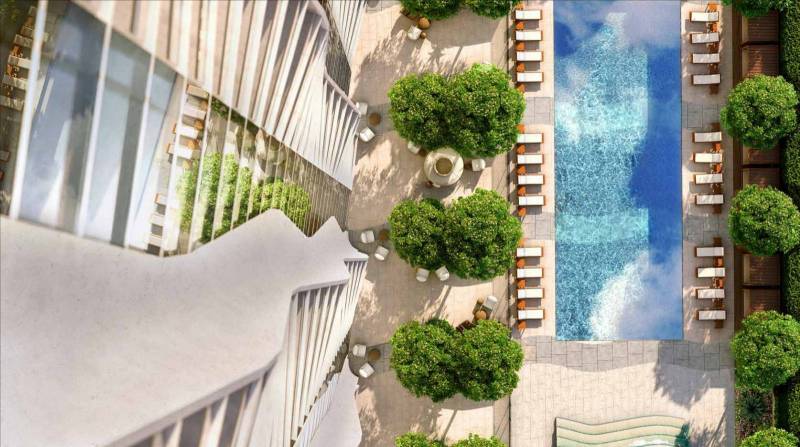
Artist rendering of the pool
Indoor amenities include an expansive great room, a sunset bar, a grand dining room, a chef’s kitchen, and a lanai. The fitness facilities include immersive spa-like lockers, steam showers, a dry sauna, and a treatment room. A children’s play area is also being planned.
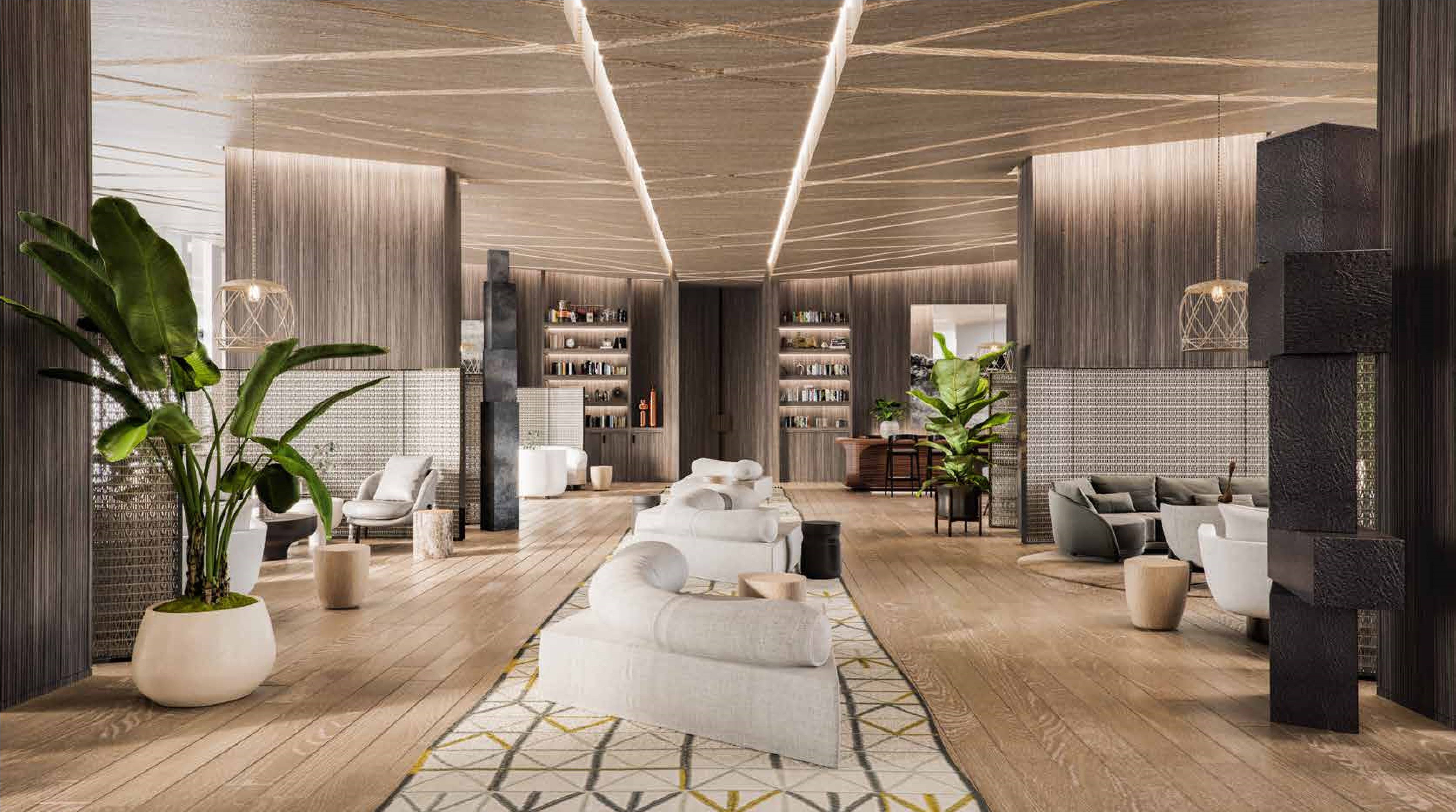
Artist rendering of the Great Room
Kō‘ula will be pet-friendly, with a separate dog park and allowing two dogs up to 60 lbs each.
Pricing for Kō‘ula residences will range from the low $600ks to $2.5M+. Maintenance fees are set at $1.10 per square foot.
The studios range in size from 291 sf in the podium to 335 sf (unit 0B) in the tower. One-bedrooms range in size from 509 sf (unit 1B) to 739 sf (unit 1A), both in the tower. Unit 1A is not only the largest, but will offer the best ocean and park views.
Two-bedrooms range in size from 772 sf (unit 2E) in the podium to 1133 sf (unit 2A) in the tower. There is one 3-bedroom home on each floor of the tower at 1457 sf (unit 3A). The 3-bedroom homes are in the southeast corner, offering the best ocean and diamond head views.
The developer, Howard Hughes, won’t begin construction until 70% of residences are sold. Sales will occur in phases, beginning with a Founders round, then a series of unrestricted and owner-occupied phases. The target of 70% sold is expected to happen by the end of 2019, with construction to be completed by 2022.
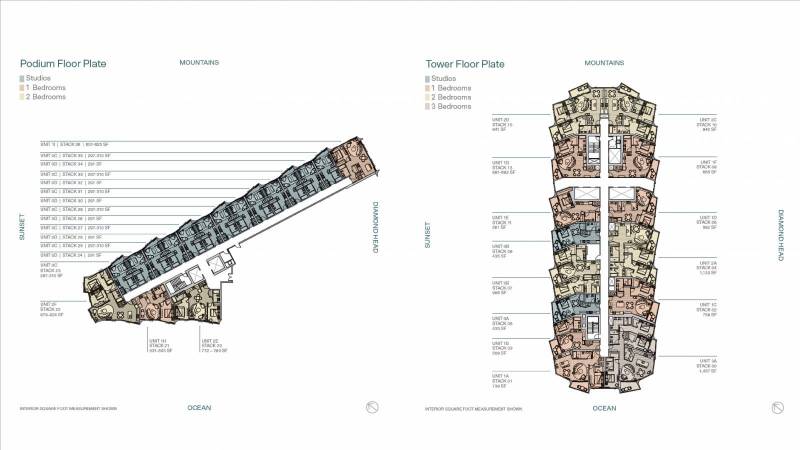
The Kō‘ula tagline is “your livable sculpture; comfortable, grounded, home.” If that resonates with you; and you are interested in living in the heart of Honolulu, near an urban park and in a beautiful new residential tower, then Kō‘ula is the right home for you! I’m happy to assist you in making that dream come true.
This presentation was compiled with material from Howard Hughes, the developer and exclusive sales agent for the project.
All images and renderings are courtesy of Howard Hughes.


Leave your opinion here. Please be nice. Your Email address will be kept private, this form is secure and we never spam you.