As mentioned in my previous blog Kamani-Milo Court Phase II – A New Development on Maui, Kamani will be featuring three different floor plans. The current floor plans are titled “X, Y, and Z.” In addition to the 3 floor plans, Towne Island Homes will also produce three different exteriors, the “Hawaiian Classic,” “Plantation,” and “Islander.”
Floor Plan “X”
Floor plan “X” is a lower level entry; on that lower level is a 519 sq.ft. garage with an adjacent 56 sq.ft. mudroom. The upper level will consist of a master bed/bath, two guest rooms, full bath, great room, kitchen, and laundry area for a total of 1,448 sq.ft. of living space. Also located off the upper level is the 148 sq.ft. covered lanai, which on Maui might as well be another living room.
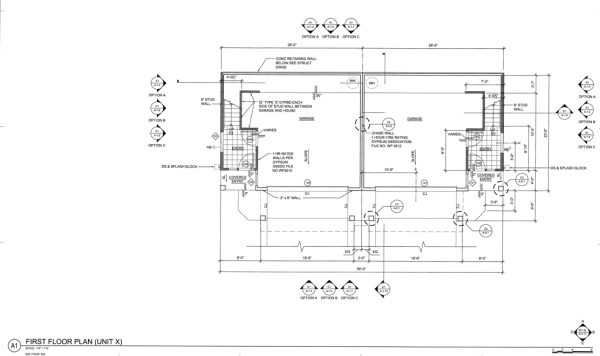
Hawaiian Classic
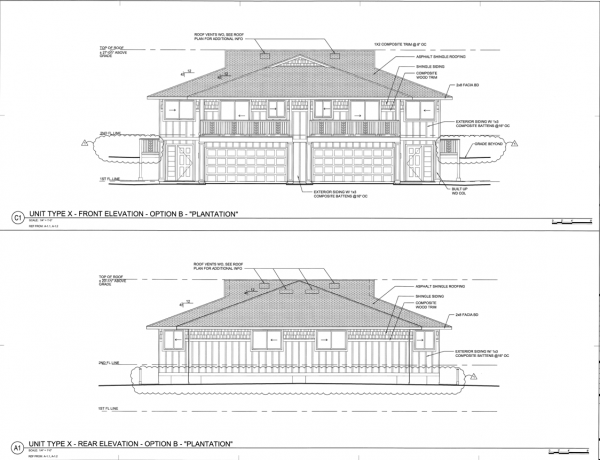
Floor Plan “Y”
Floor plan “Y” is a top level entry with living split between both levels. On the upper level is the 376 sq.ft. garage, great room, kitchen, laundry, and half bath. The upper story has 808 sq.ft. of living space with 88 sq.ft. of lanai. The lower level features a master bed/bath with two guest rooms and an additional full bath for a total of 760 sq.ft. The lower level also has 82 sq.ft. of lanai.

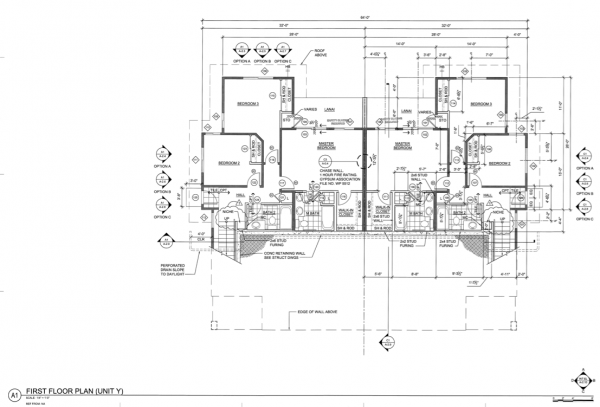
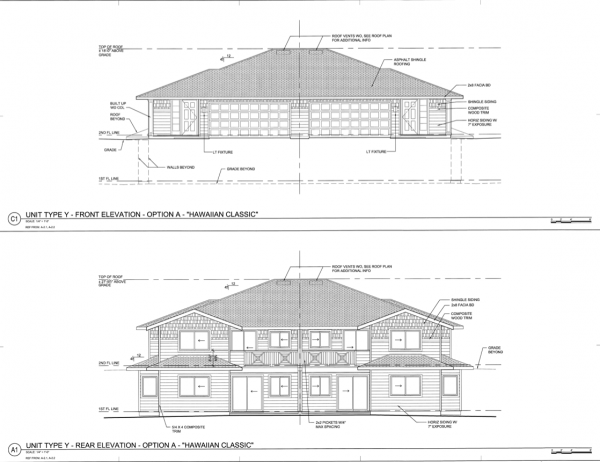
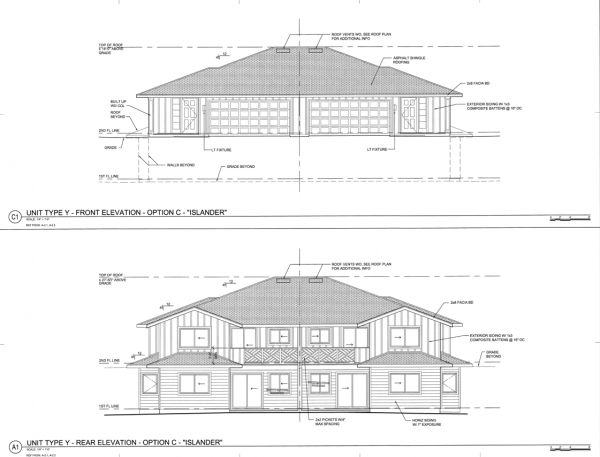
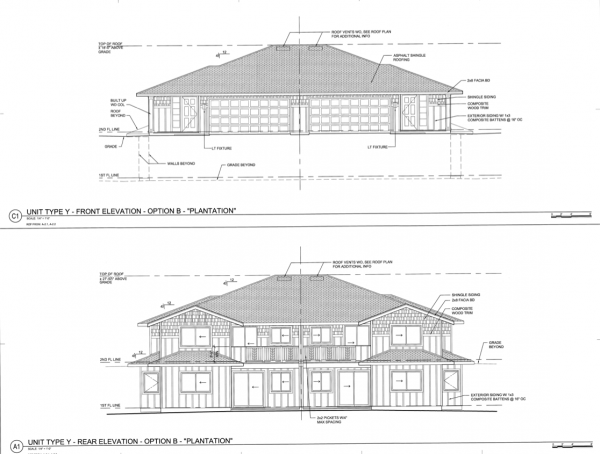
Floor Plan “Z”
Floor plan “Z” is a lower level entry like plan X, however, the layout is similar to plan Y. Plan Z has a 413 sq.ft. garage, great room, kitchen, and half bath for 643 sq.ft. of living space all on the lower level. Also on the lower level is 80 sq.ft. of lanai and a 42 sq.ft. covered entry. The upper level is where the master bed/bath, two guest rooms, and laundry are located; the upper level spans 900 sq.ft.
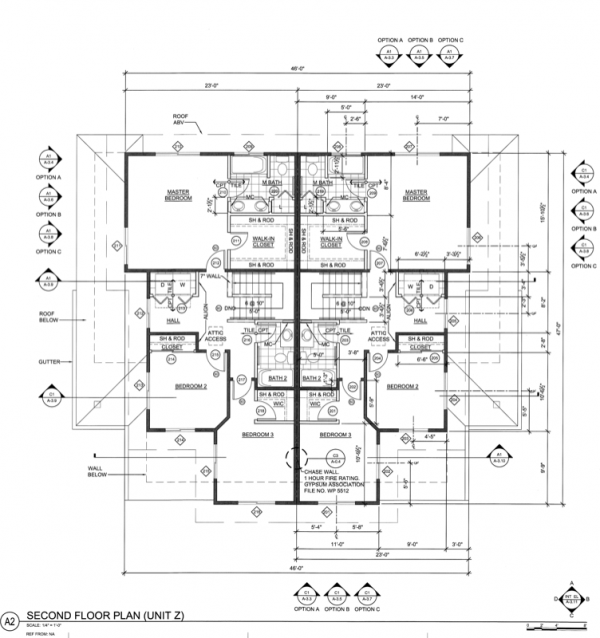
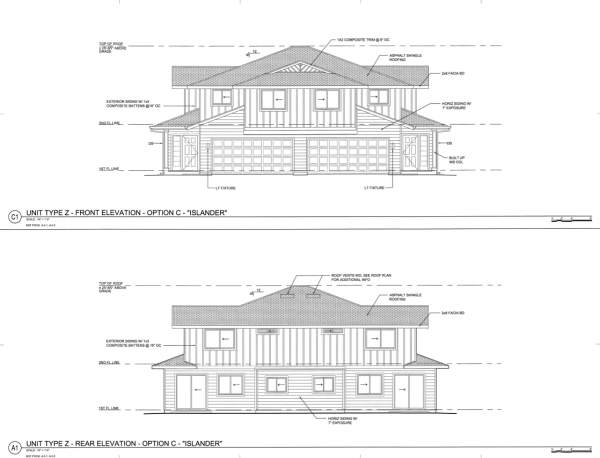
Reserve Your Home
I would be happy to walk you through the process of buying at Kamani, feel free to contact me at anytime.
Tim Stice, R(B) 21556
TimStice@HawaiiLife.com
808.268.8511
Mahalo!
All of the information in this article is information from public sites.

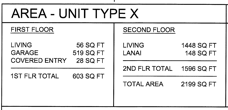
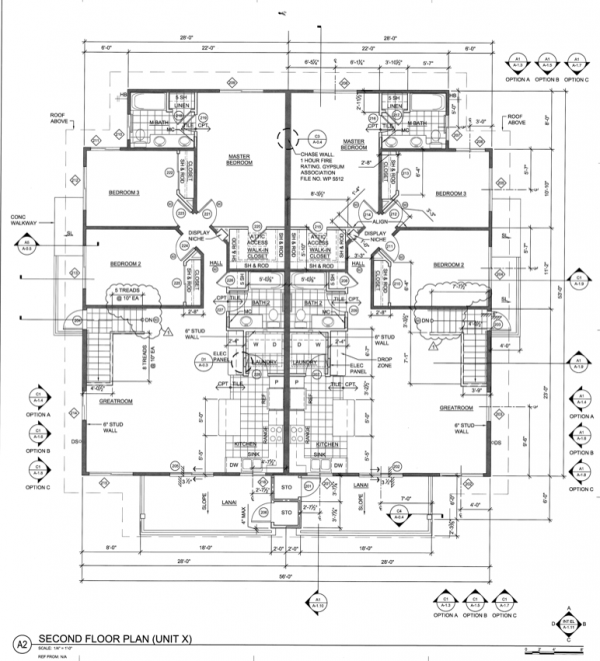
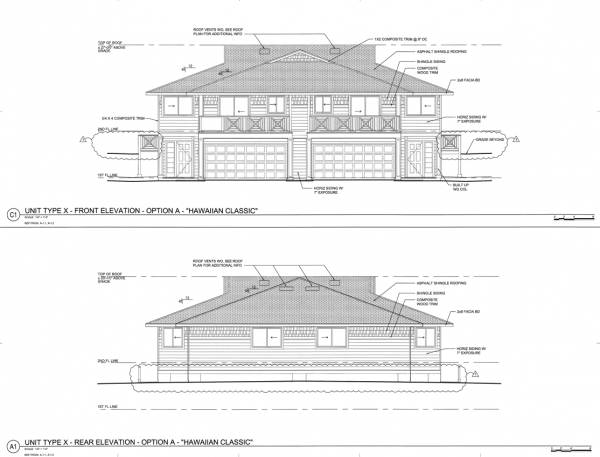
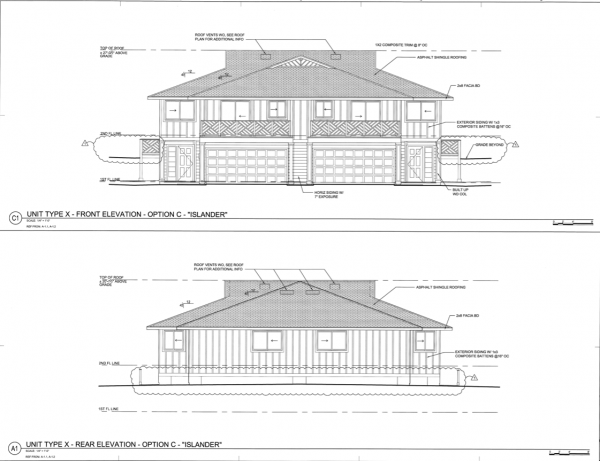
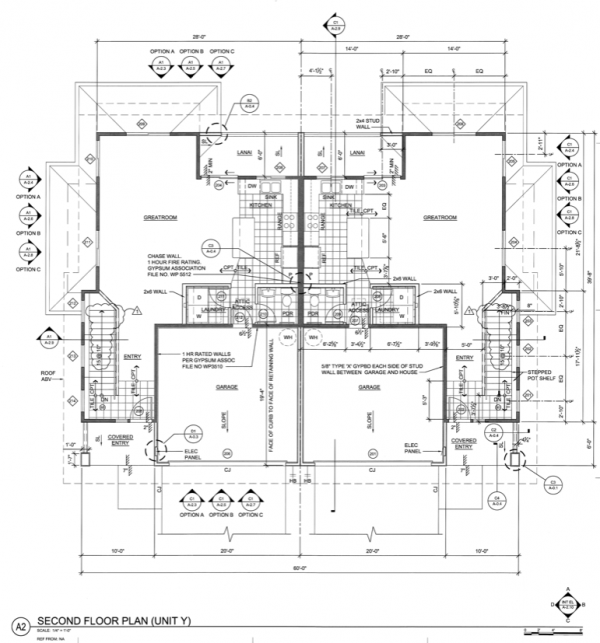
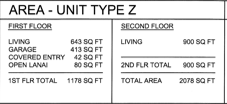
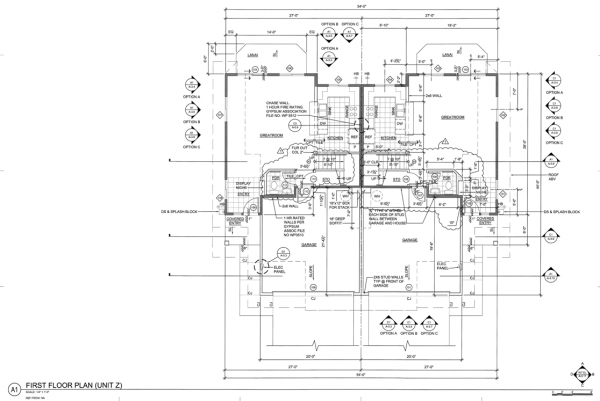
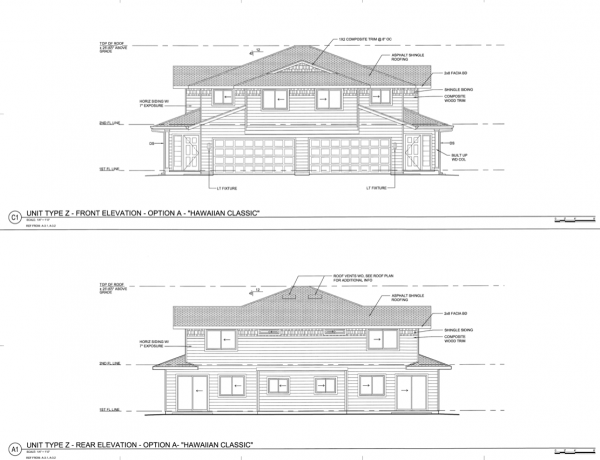
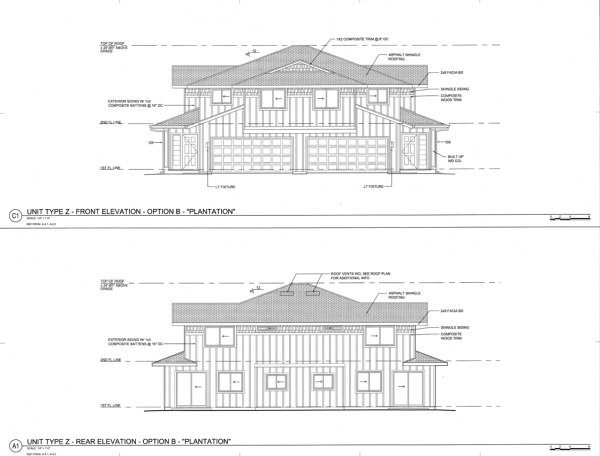

Leave your opinion here. Please be nice. Your Email address will be kept private, this form is secure and we never spam you.