Among the innumerable materials available for residential interior design and construction, wood stands as a timeless and versatile choice. The natural texture and earthy tones of wood create a soothing atmosphere that encourages relaxation and tranquility. The 3027 Kalahiki residence, in the private club community of Kukui’ula on Kauai’s South Shore, features an exquisite blend of exotic woods: Mahogany carved entry doors, Douglas fir built-in cabinetry, hand scraped Brazilian cherry floors, custom cherry office cabinets, mahogany framed windows and doors, a sepele hand railing, intensely burned Japanese cypress siding, ipe wood decking, and heavy handsplit red cedar shake roofing.
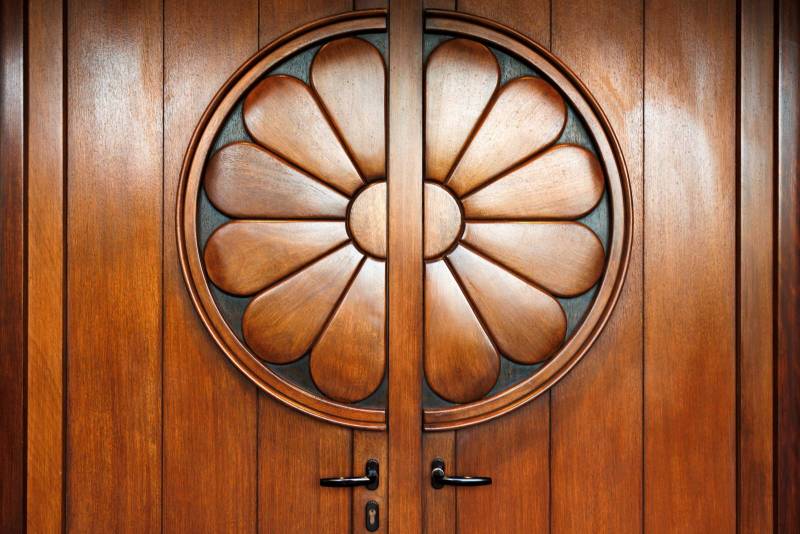
Mahogany for Custom Doors and Windows
The Kalahiki home’s beautifully carved mahogany entry doors and the mahogany framed windows and sliding door systems were manufactured in Italy by Albertini. The European-designed window opening allows 2-way functions, and the doors have European lock and key systems. The expansive sliding door and screen door systems have a “lift and glide” mechanism.
Kauai architect Jon Kegle collaborated with his clients to determine the size and location of each custom Albertini window to capture the view, be it blue ocean, a Kauai rainbow, green mountain, the hidden garden, or the privacy landscaping. According to the website for this exclusive Hawaii Life listing, www.3027kukuiula.com, each mahogany framed sliding door system to the main lanai allows for seamless movement between the indoor spaces and outdoor lanai and beyond to the gardens and swimming pool.
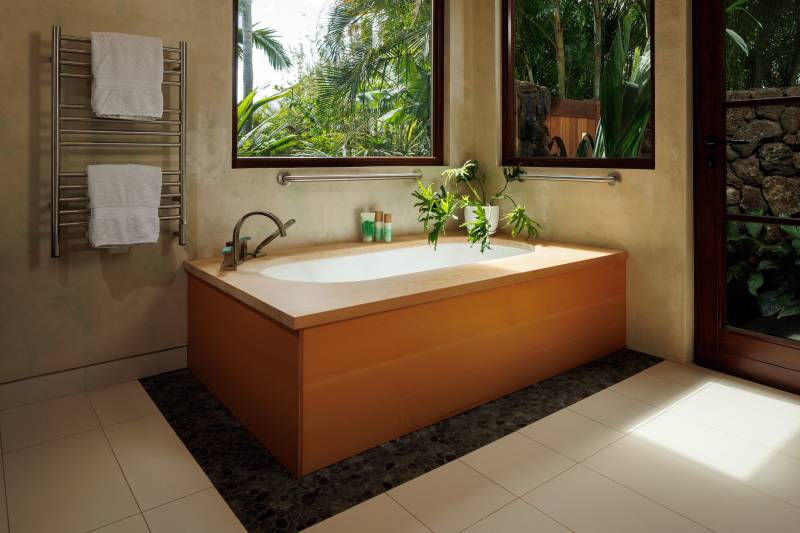
Albertini mahogany framed windows and custom wood surround for primary suite’s bathtub. Mahogany framed door to outdoor shower.
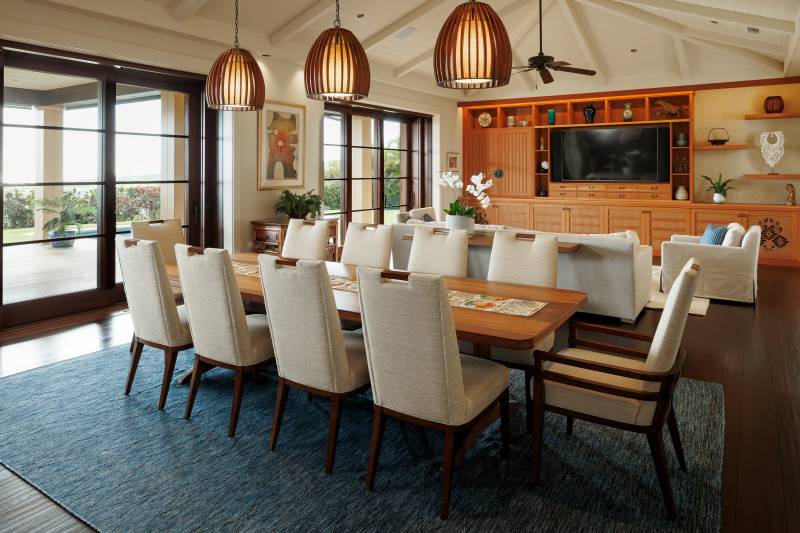
Albertini Mahogany framed pocket door systems in great room create seamless indoor-outdoor flow, showcase panoramic ocean view. Douglas fir built-in cabinetry in the living room house the television and sound equipment and compliment the 14′ vaulted wood panel and beam ceiling.
Great Room Douglas Fir Cabinetry Compliments the 14ft Vaulted Wood Panel and Beam Ceiling
Douglas fir was chosen for the custom built-in entertainment cabinetry on the west wall of the great room. The kitchen island was custom designed and built locally by artisan woodworker Dean Mayer, to feature Japanese tansu design and wood materials, while creating bar height seating for three.
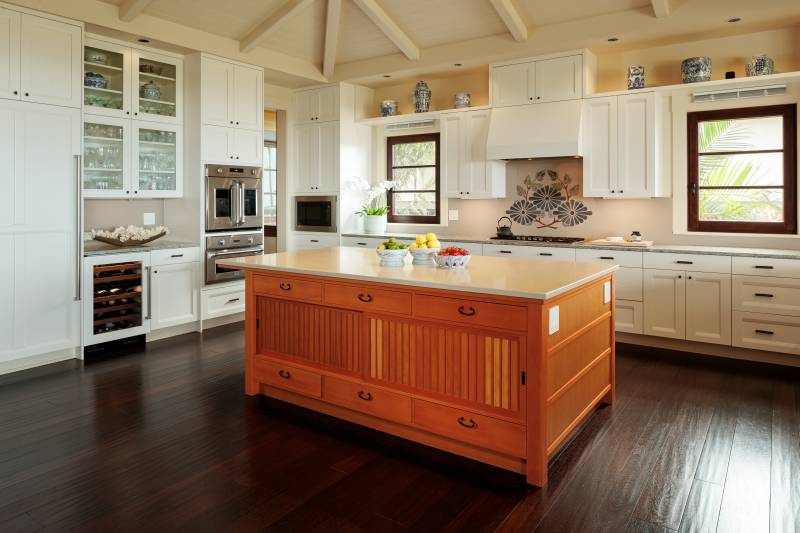
Hand scraped Brazilian cherry floors compliment the Douglas fir built-in cabinetry, Belmont custom kitchen cabinets, and the 14ft vaulted, wood panel and beam ceiling.
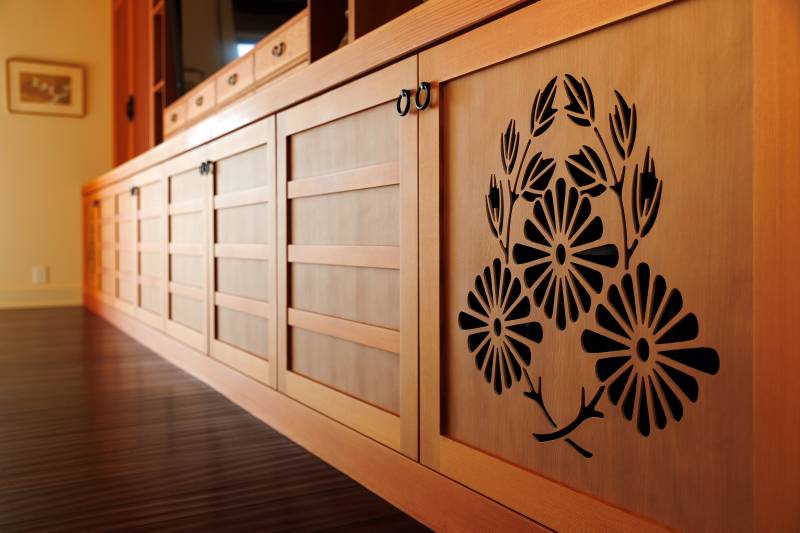
Douglas fir built-in cabinetry in the living room house the television and sound equipment. The custom cabinetry and hand scraped Brazilian cherry floors are an inviting combination.
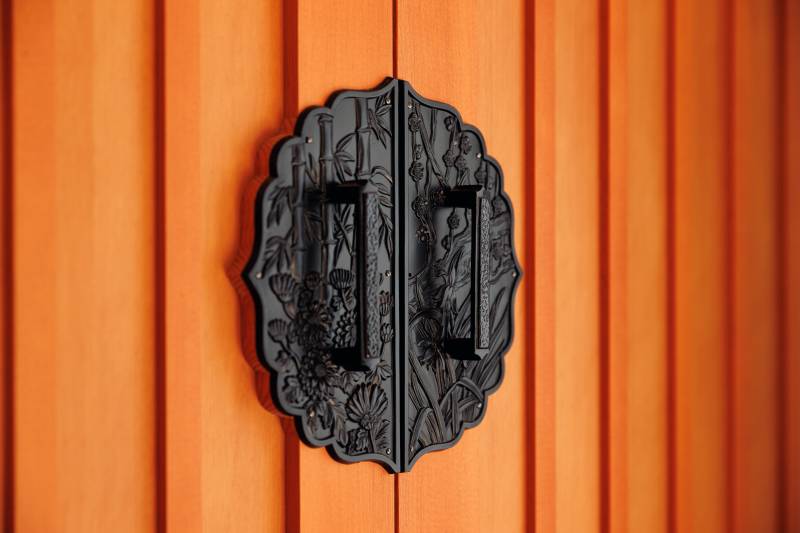
Distinctive hardware was chosen for the Douglas fir cabinetry in the great room
Shou Sugi Ban – Japanese Cypress for Siding
According to architect Jon Kegle, Shou Sugi Ban, a traditional Japanese wood preservation technique, was a natural choice to add depth and warm tones in the hidden garden and to the main lanai. The wood was made exclusively from Japanese cypress, milled and heat treated by Nakamoto Forestry in Portland Oregon.
Shou Sugi Ban is commonly referred to as Yakisugi as its traditional Japanese name. According to its website, Nakamoto Forestry produces three varieties of Yakisugi, each having a varying degree of soot from the heat treatment process. The variety chosen for the 3027 Kalahiki home’s siding is called Pika-Pika which is lighter in color as a result of being wired brushed twice, with a distintive topographic texture.
The heat treatment improves the overall longevity of Yakisugi as a siding material. The treatment creates resistance to decay, insects and weathering. The wood also has a higher temperature threshold needed for combustion which can dramatically reduce flame spread, according to the Nakamoto Forestry website.
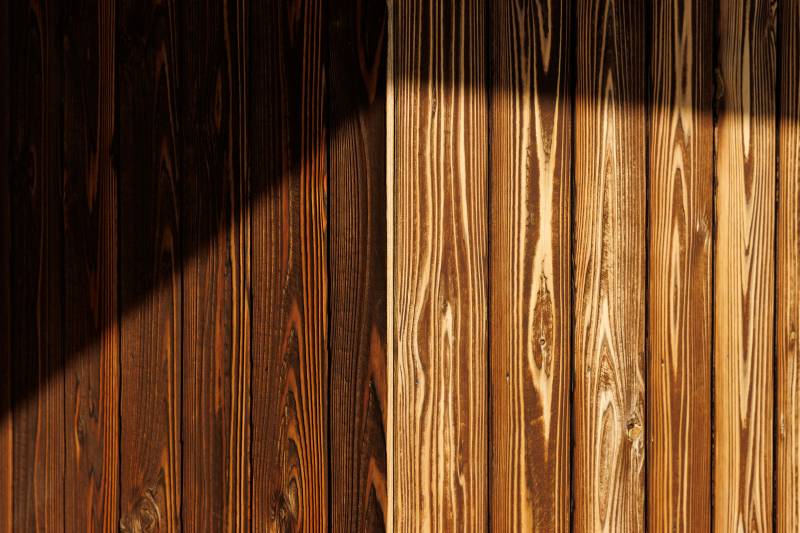
Pika-Pika variety of Shou Sugi Ban was chosen for siding for its lighter color, resistance to decay, insects, and weathering.
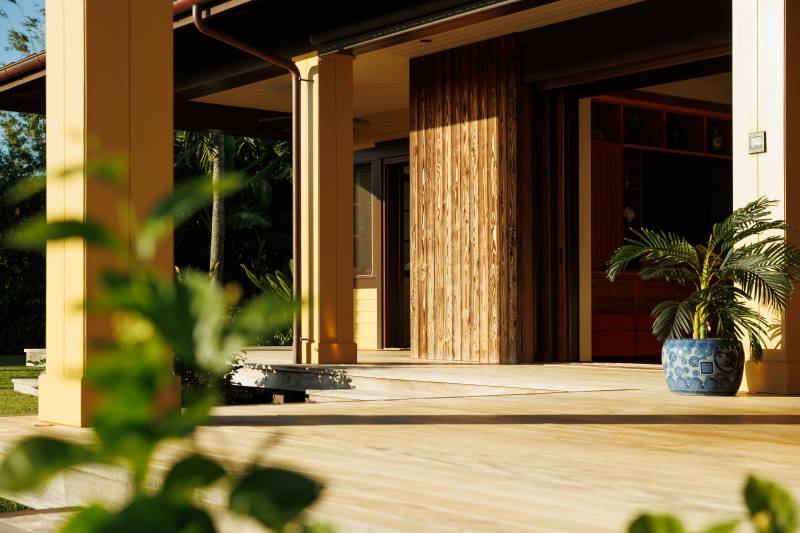
3027 Kalahiki home’s lanais feature Shou Sugi Ban – heat treated Japanese cypress – siding and ipe wood decking
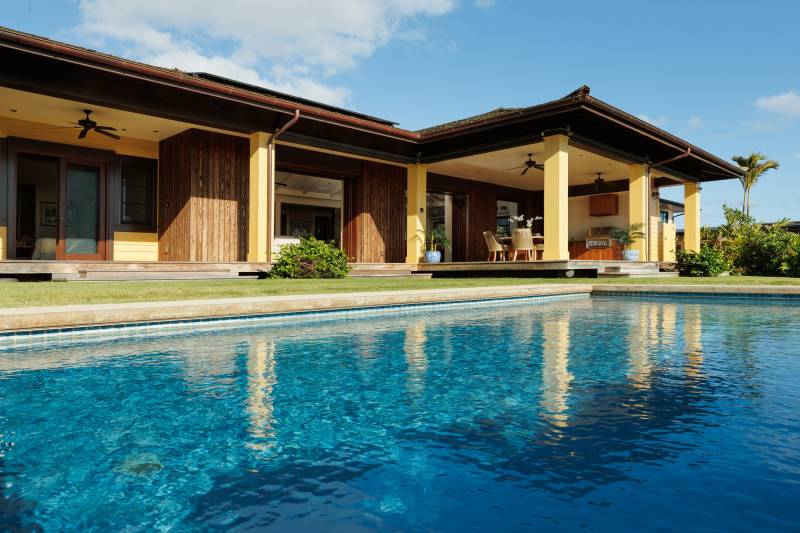
The main lanai’s Albertini mahogany framed sliding door and screen door systems, Japanese cypress siding and custom outdoor kitchen
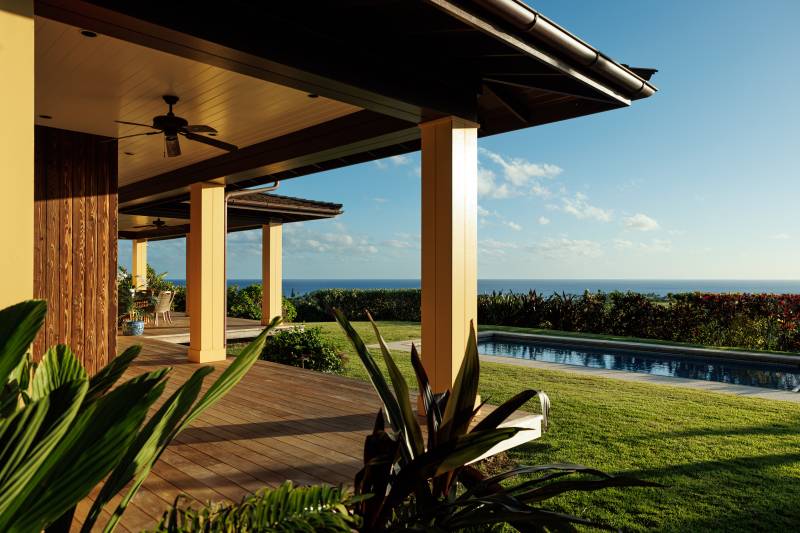
3027 Kalahiki’s panoramic ocean view from its south facing covered lanai. The lanai is protected from Kauai trade winds and showers.
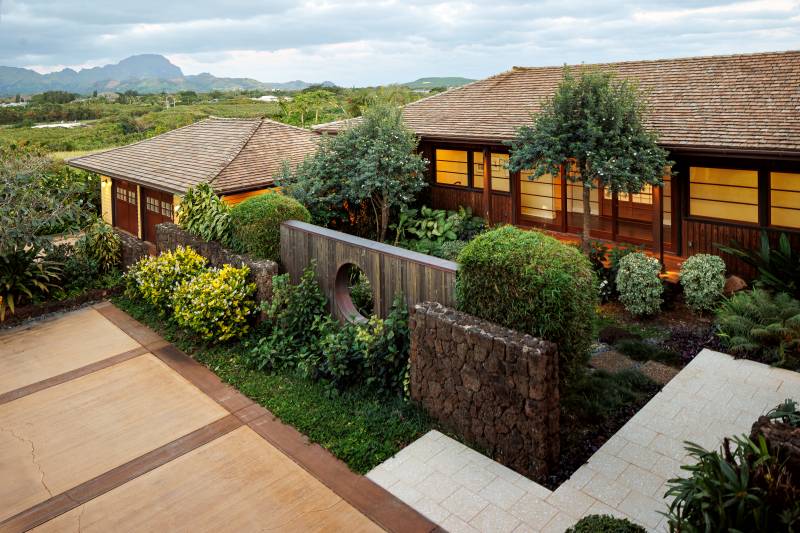
View from 3027 Kalahiki’s 2nd floor office: Kauai’s Mount Ha’upu, the guest wing’s hidden garden, Albertini mahogany framed sliding door system and windows, Japanese cypress siding, and 3/4″ heavy handsplit red cedar shake roofing
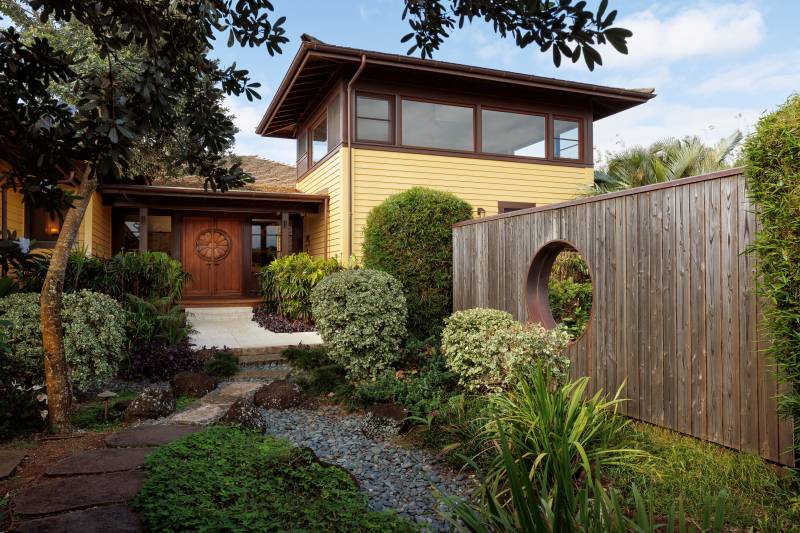
Albertini carved Mahogany entry doors and its 2nd story office’s 360 degree Mahogany framed windows viewed from the guest wing’s hidden garden.
3027 Kahahiki at Kukui’ula is listed for sale by Hawaii Life at a list price of $9,500,000. MLS 708527. Contact listing agent Lori Decker for more information and to schedule a tour.
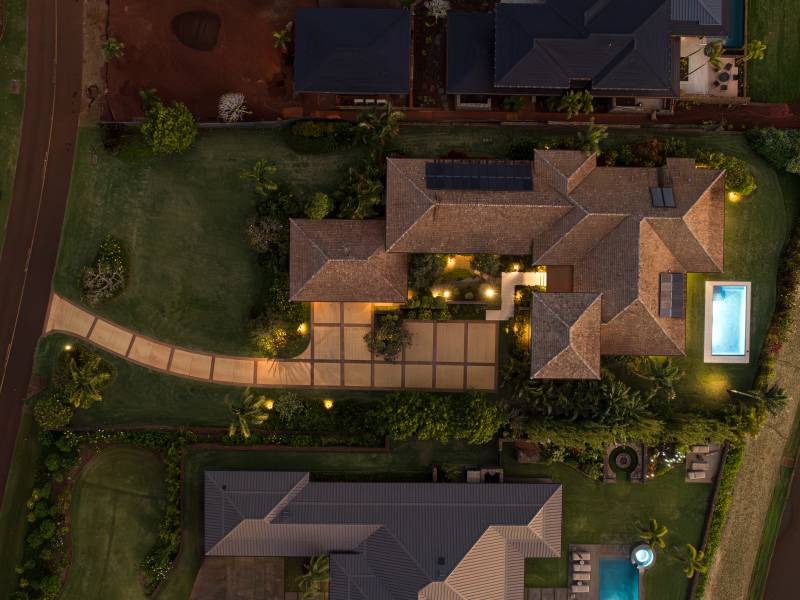
3027 Kalahiki at Kukui’ula: 4,490 sqft air-conditioned living, 1,288 sqft lanai, 730 sqft garage, 35,946 sqft lot. $9,500,000. MLS 708527

Leave your opinion here. Please be nice. Your Email address will be kept private, this form is secure and we never spam you.