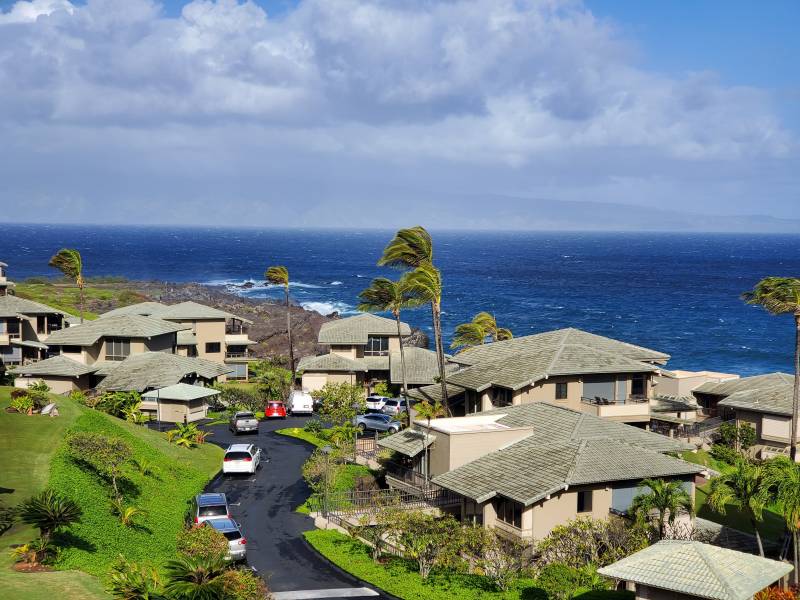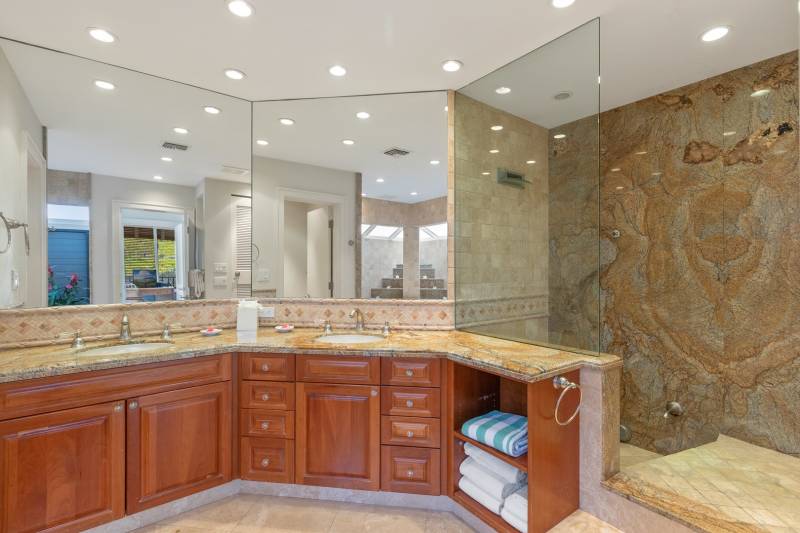Kapalua Bay Villas is comprised of 141 units, located in 27 two and three story buildings, along the Kapalua coastline, from Oneloa Bay to Kapalua Bay.

Rainy day at Kapalua Bay Villas
Kapalua Bay Villas Floor Plans
The following floorplans are available at Kapalua Bay Villas:
- 1bd/1ba, approximately 1,006 sf living area.
- 1bd/1.5ba lofted, townhouse style, approximately 993 sf living area. Some units extended their loft, increasing the square footage by approximately 100 sf. The master bedroom and master bathroom are located in the loft.
- 1bd/2ba, approximately 1,093 sf living area. There are only 5 units in the development, that were designed and built as 1bd/2ba. The process of adding a full or half bath to any of the other 1bd floorplans is cumbersome and costly.
- 2bd/3ba, approximately 1500 sf living area.
- 2bd/3ba lofted, townhouse style, approximately 1,500 sf living area in the original design, but many choose to enclose the loft.

Complete bathroom reconfiguration
Floor Plan Modifications
5 floor plan modifications possible at Kapalua Bay Villas, with approval from AOAO and permits from Maui County:
- Loft extensions
- Lanai enclosures
- Extra storage space creation
- Half bath or full bath addition
- Bathroom reconfiguration
The secret to understanding the way these units are numbered is here.
Please reach out if you are interested in living or investing in a Kapalua Bay Villa.

JayKim
October 29, 2020
I am looking for my future retirement house or vacation rental property , when I am not there .any way I like to know how much I can forward it, Lmk price 1 or 2 bad room condo price . Thanks. Jay