As you enter the 3 acre estate of 5228 Kahiliholo Road, you are immediately embraced in a hug of lush green by the giant birds of paradise that line the impeccable grounds.
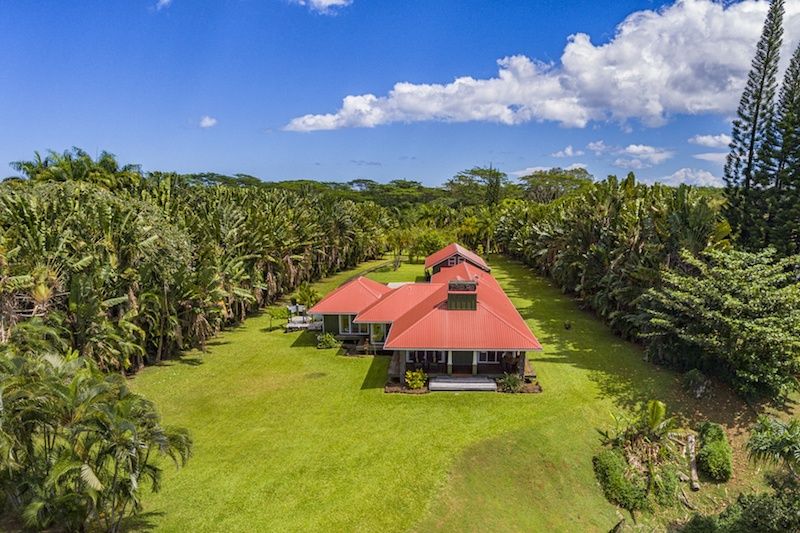
And like the pot of gold that waits at the end of the rainbow, once you’ve made your way to the ridge-set home, you’ve already been transported to what feels like a far-off land. Deep valley views set beneath the backdrop of mountains laced with waterfalls is what one will experience here on the daily. Coupled with a beautiful custom built, one-story estate home, one can’t help but call it divine paradise.
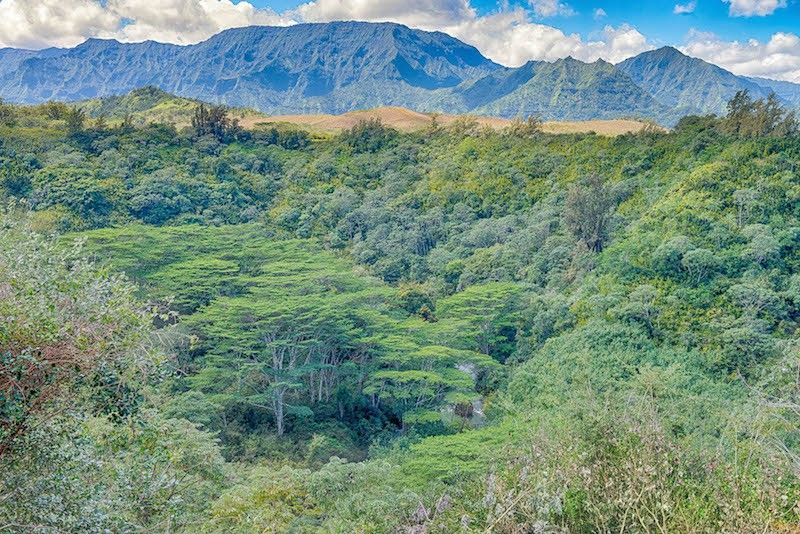
Boasting 3BD/3.5BA (plus a spacious bonus room) spread out amongst 3,851 square feet of living space, the estate is designed to allow for privacy as it is sectioned into separate quarters that are interconnected with covered lanais and Ipe decking. Throughout the flawlessly maintained residence, the vaulted red cedar ceilings enhance the home’s already generous size and the white maple wood floors keep things cool in the summer months.
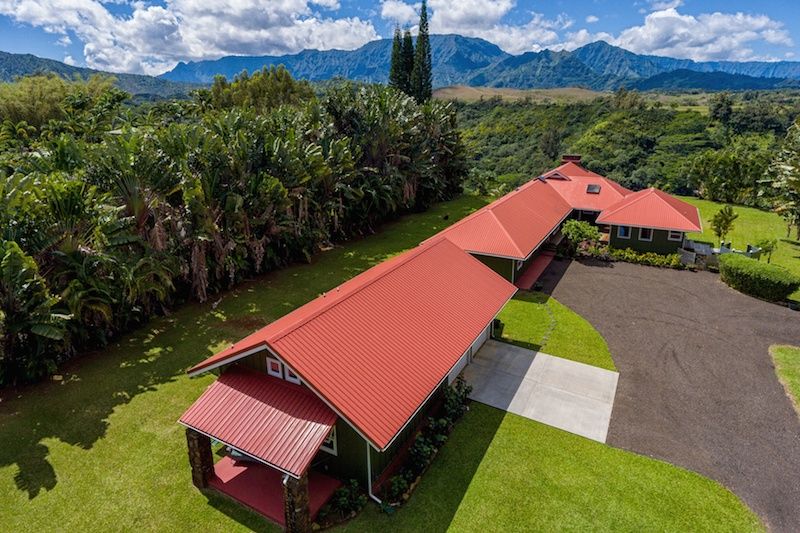
The main part of the home includes the kitchen, living area, and master suite. The gourmet kitchen has stainless steel high-end appliances (including a gas Wolf range) walk-in pantry, apron front farmhouse sink, and granite countertops. The living and dining area overlook the epic valley and mountain views and are surrounded by 3 sets of sliding glass doors that open up to a large wrap around Ipe deck. A wood burning fireplace graces the center of the room, providing warmth on those cool winter nights.
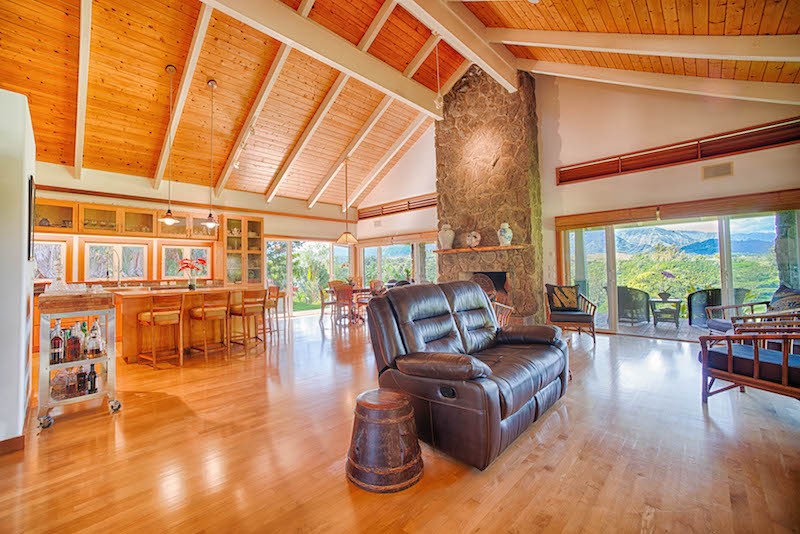
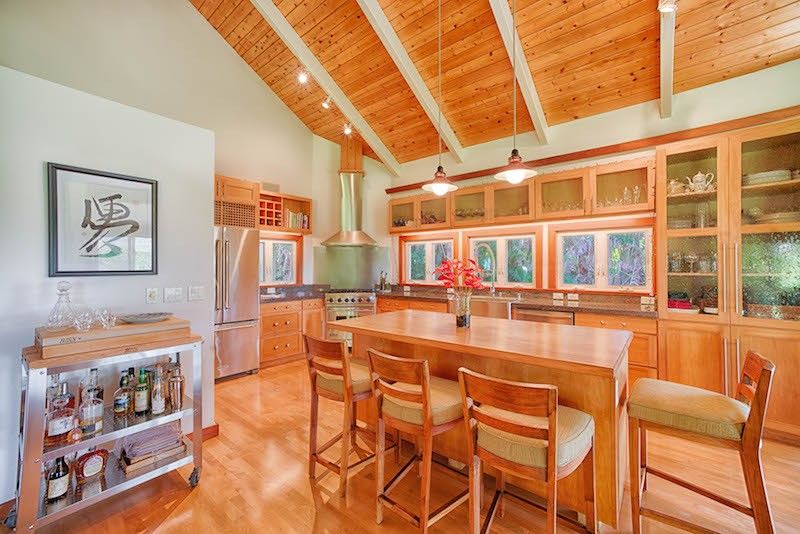
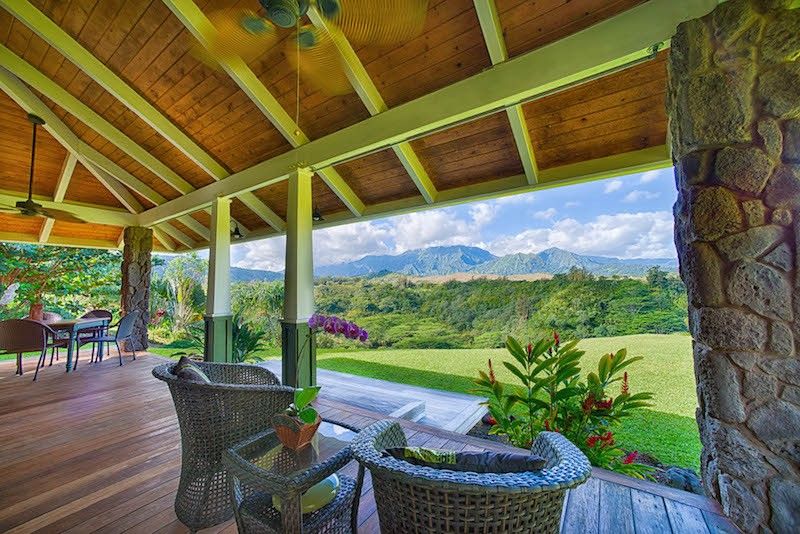
The master suite is situated to take in the stunning views as well. There is an oversized walk-in closet that has his and her entrances and an Ofuro Japanese soaking tub. Sliding doors lead out to another Ipe deck that features an oversized, private outdoor shower.
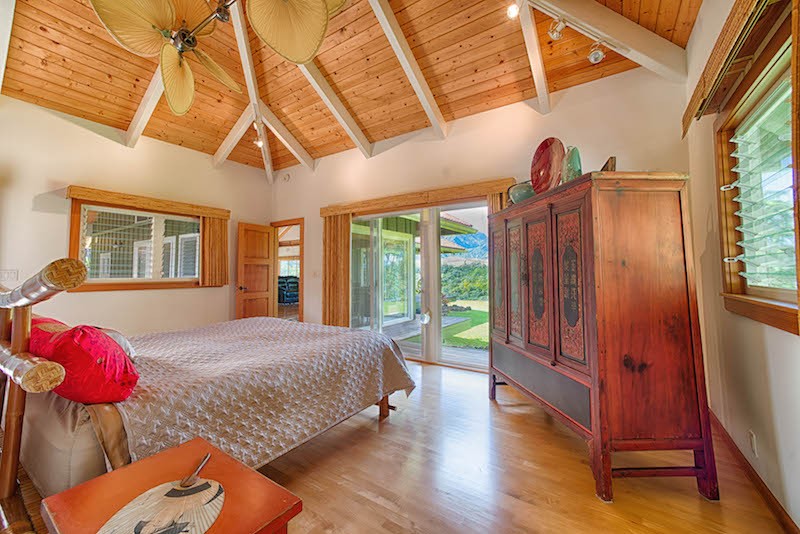

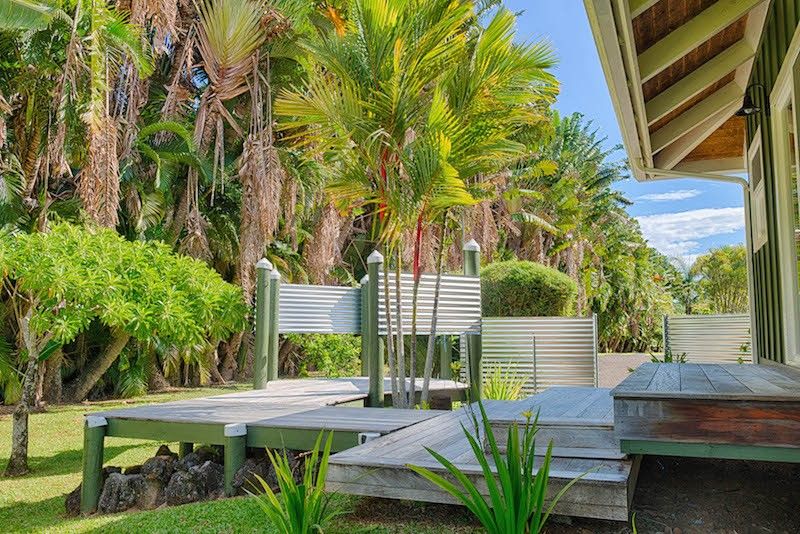
Off the back door of the living area, you will find the second bedroom. This room is spacious and also offers mountain and valley views. Attached is an ensuite bathroom with a slate shower and an indoor laundry room. Follow along the covered Ipe deck to discover the outstanding bonus room, perfect for a getaway game room with ample space for a pool or ping pong table. The walls and ceilings are lined with cedar planks, making for the most refreshing sensory experience of smells. There is a designated area for a wet bar and a small room that could serve as a private office or an additional bathroom.

Separate from the main home is the third bedroom and garage. The split-level bedroom was recently completed in 2015. Like the bonus room, its walls and ceilings are lined in cedar. There is an ensuite bathroom, large walk-in closet, and an enclosed outdoor shower. A set of stairs leads you up the gigantic loft area that is ideal for a multi-person sleeping area or children’s play space. There is a covered outdoor seating area that looks out onto the fully fenced manicured property. The two-car garage supplies ample storage for both vehicles and outdoor toys. The sale of the estate includes all the property maintenance tools such as a lawnmower, etc.
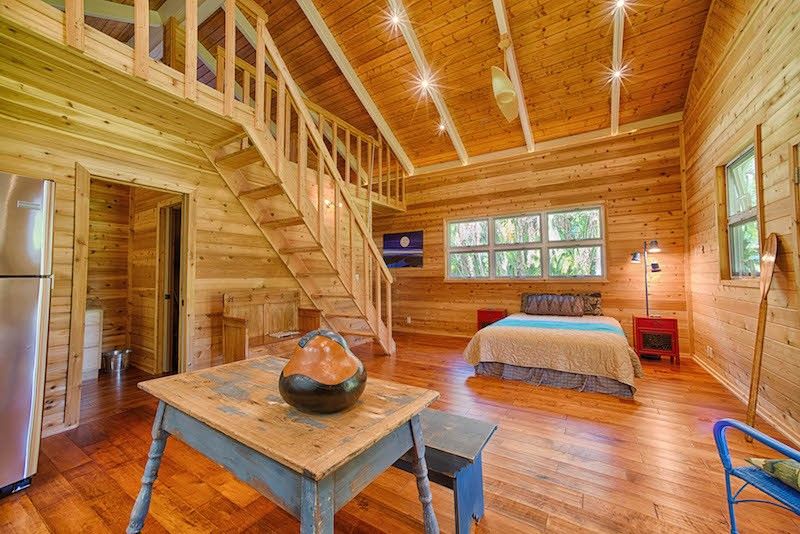
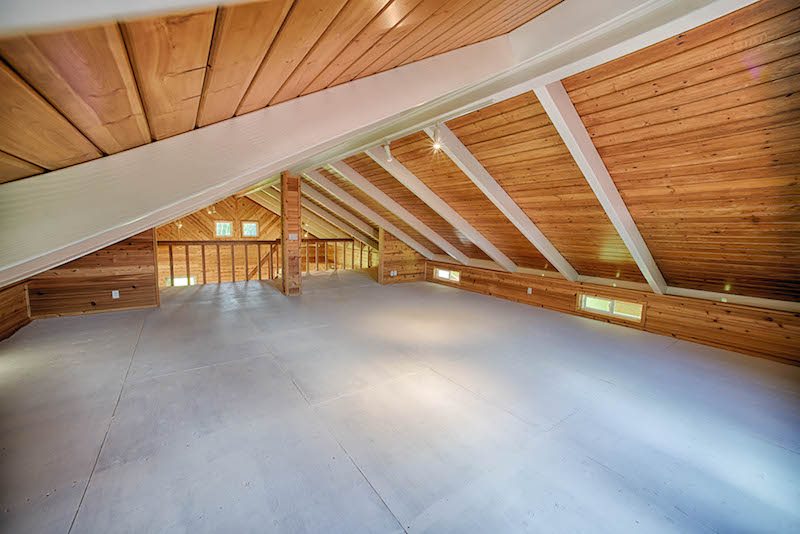
Found in the upscale community of Kauai’s Kalihiwai Ridge, this is one of only a select number of homes that offers such incredible ridgeline views. Geographically situated between Kilauea and Princeville, its location is prime for quick access to both dining and shopping. We invite you to come and experience this contemporary home for yourself and discover the wonders this stunning estate with multiple acreage has to offer.
Property Details
3851 SF Living | 3BD / 3.5BA | 3.17 AC Land
Offered at $3,333,000




Leave your opinion here. Please be nice. Your Email address will be kept private, this form is secure and we never spam you.