Hawaii Loft-Style Living on Acres of Tropical Orchards in North Kohala
Loft living is an architectural concept and lifestyle more usually associated with urban areas such as New York City or Los Angeles, or even Honolulu, than a Hawaii Life-style that comes to mind in a rural area like North Kohala on the Big Island.
Yet it is the best way I can introduce a new listing of mine, although it is not a conversion of an industrial building, but a custom-designed home on three acres planted in avocado and tropical fruit orchards in Makapala, near the end of the road at Pololu Valley.
Architect’s concrete home in an avocado orchard has interiors reminiscent of artist’s work-life loft space (MLS# 264121)
The Setting: Acres with Ocean Views, Orchards & History in North Kohala
As one drives out past the towns of Hawi and Kapaau to Makapala, the road twists and crosses bridges, following the contours of gulches. The landscape becomes more lush. One might be lucky enough to see a seasonal waterfall in a gulch alternating with glimpses of ocean and the cliffs over Pololu Valley. These are the shapes of the environment one finds echoed in the architecture of the home; materials were chosen to respect the demands of tropical sun, rain, and wind.
This home was designed by an architect known in Los Angeles for his work for Hollywood stars, relocated over a decade ago with his artist wife to the eclectic community of Kohala on the northwest tip of the Big Island of Hawaii.
Camping on the land, clearing it to create park-like orchards dotted with a pavilion and a fire pit for gatherings, and slowly taking in the moods and energy of this historic area favored by the Hawaiian chief who became Kamehameha the Great, the concept for the home gradually took shape.
No need for irrigation for either fruit or vegetables. Around 100 highly productive Sherwil avocado trees dominate the orchard, which has many other varieties of producing fruit trees. Pacai (ice cream bean) trees are nitrogen-fixing and the fruit delicious sprinkled with lime (add a splash of tequila at pau hana time!).
Modern Architecture Mirrors Historic Hawaiian Construction
I remember the first time I visited an artist’s work-living loft in Soho. Separate work and living spaces were created with low walls or furniture and screens to not detract from the high ceilings and light-filled space.
Now travel in your mind to Lapakahi State Historical Park in North Kohala, where you can see the remains of a Hawai’ian fishing village. Separate “hale” in the compound housed various activities: eating, sleeping, work, worship. As the Lapakahi brochure describes hale materials: “The stone walls keep out the heat during the day, but warm the house at night. Thatched roofs on pole frames over the walls provided protection from sun, wind and rain.”
See the connection between a pillared concrete home and the indoor-outdoor architecture we associate with living in the tropics?
High ceilings and windows bring in light; loft-like interior provides light and air flow throughout the home
In the main structure, living, dining, and kitchen areas flow into one another. Besides the master suite of bed, walk-in closet and bath, three additional bedrooms with shared bath via a curved lanai are currently used as a media room, office, and meditation room.
Living room pillars and glass door to exterior deck frame orchards and ocean view
Attached Studio Structure Provides Space for Work Activities
Upstairs in the two-story structure a curved enclosed deck provides privacy for different activities
The connected two-story secondary structure provides separate spaces for a variety of activities: exercise, architect’s design studio, sculpture and silk art studios, laundry room, bath, and even a guest “room.”
Downstairs work areas in studio are designed to be functional for artistic pursuits like silk-dying
For more detail about the architecture and grounds, contact me and I’ll send you a recent magazine article written about the home and its architect.
A hui hou,
Beth Thoma Robinson R(B)
Direct: 808.443.4588
Email: [email protected]
Don’t forget you can subscribe to my blog posts at PB.HawaiiLife.com!
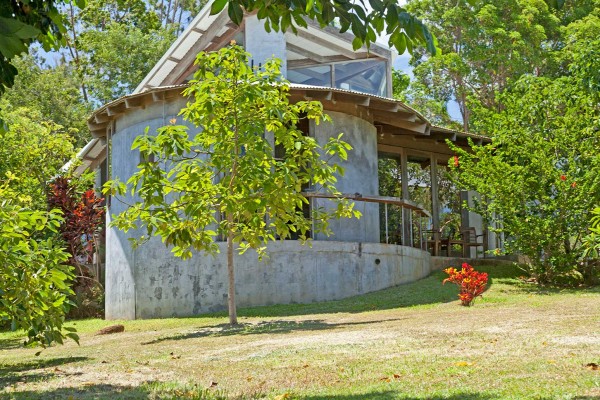
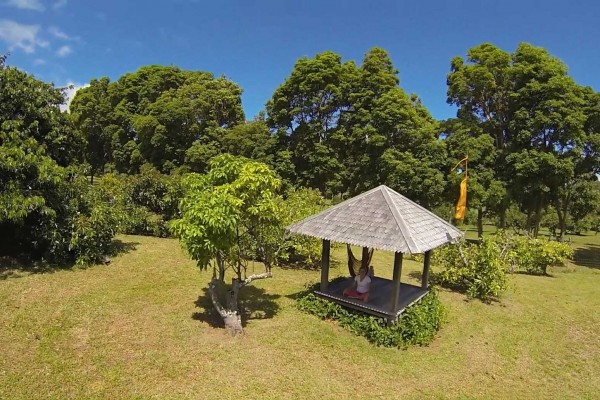
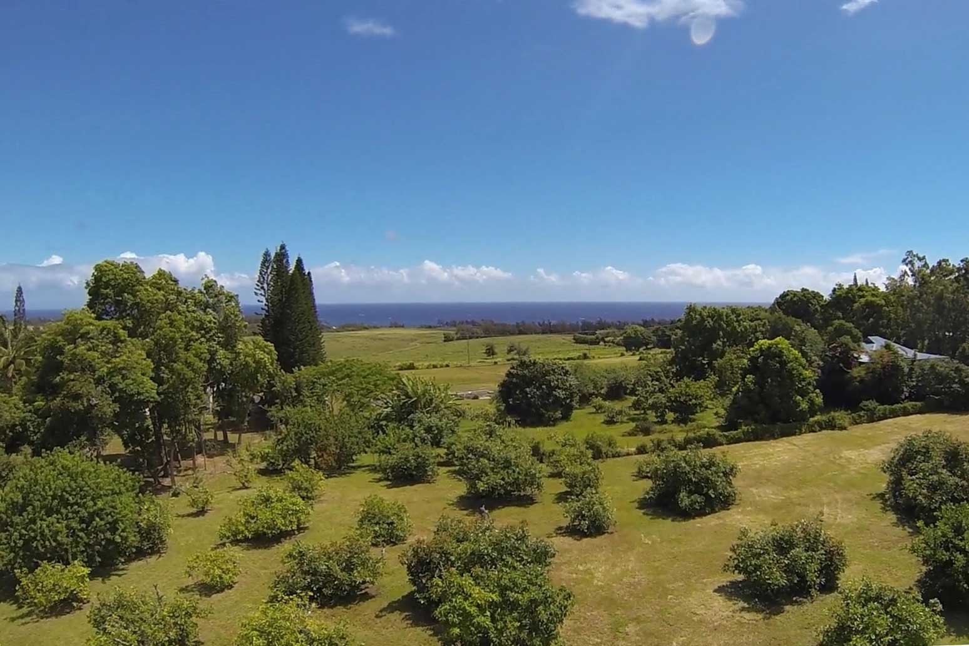
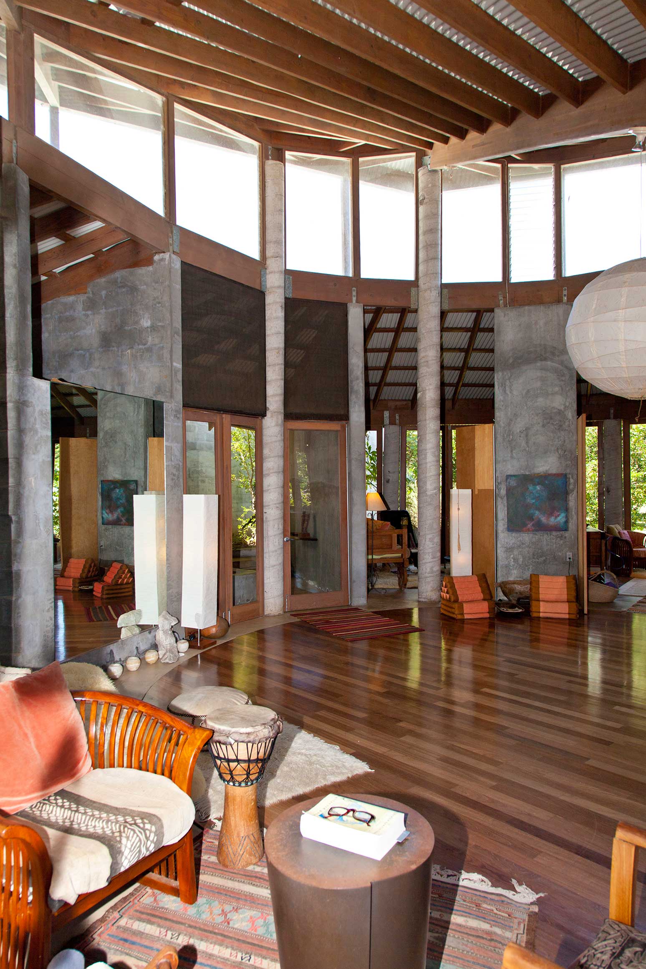
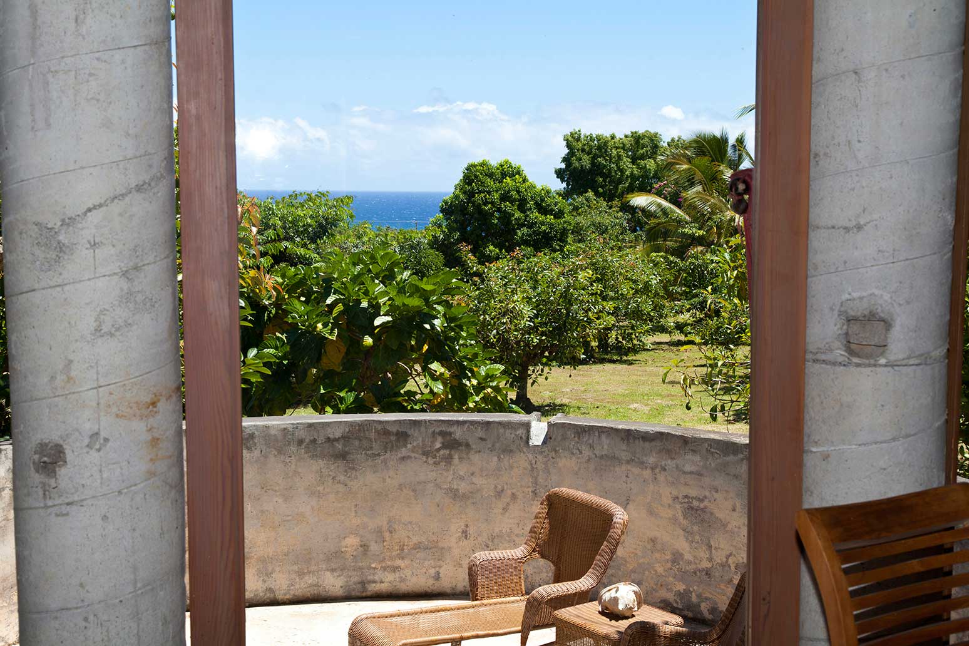
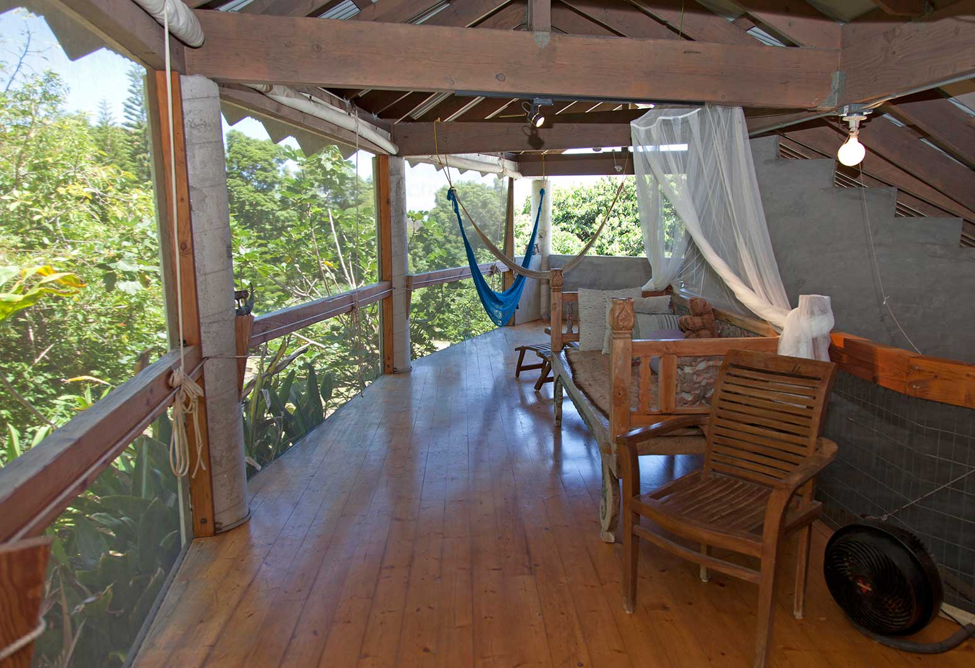
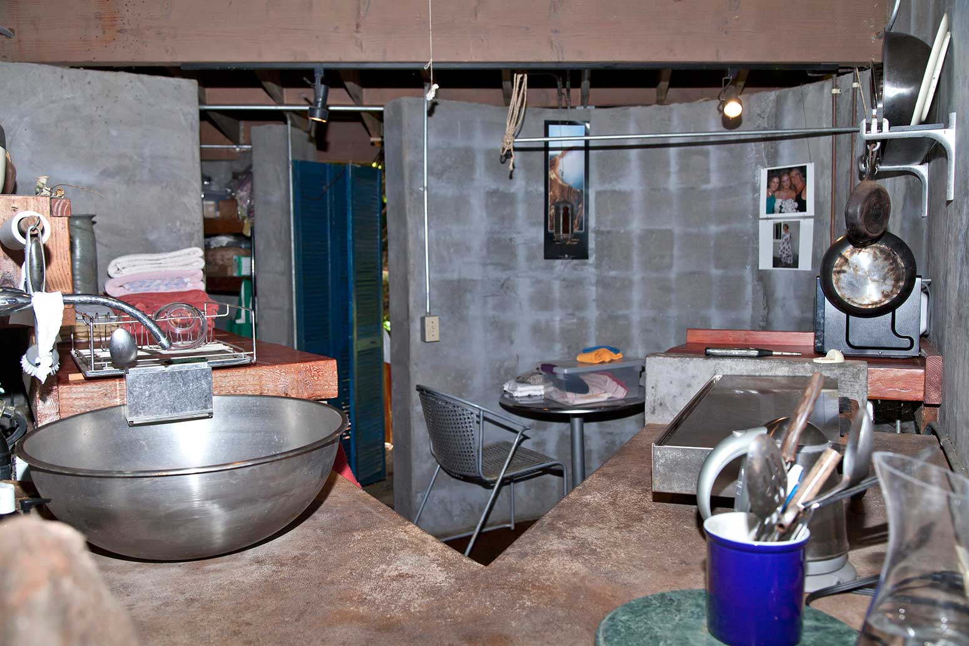

Pam Deery
August 16, 2013
Wow; What a unique and intriguing home. Completely unexpected and very well done. The land is gorgeous! Nicely described Beth.
Pam Deery
August 16, 2013
Wow; What a unique and intriguing home. Completely unexpected and very well done. The land is gorgeous! Nicely described Beth.
William Moreno
March 21, 2015
I am fortunate to live in the home John Wallis designed for his sister in Sandy, Utah in Willow Creek Country Club Estates. The home is flawless and grand in scale.
Beth Thoma Robinson
March 24, 2015
William, how fabulous that you found this blog post and even more fabulous that you live in one of John’s creations! I know the eventual buyer of this home will feel equally fortunate.
Aloha
Beth
William Moreno
March 21, 2015
I am fortunate to live in the home John Wallis designed for his sister in Sandy, Utah in Willow Creek Country Club Estates. The home is flawless and grand in scale.
Beth Thoma Robinson
March 24, 2015
William, how fabulous that you found this blog post and even more fabulous that you live in one of John’s creations! I know the eventual buyer of this home will feel equally fortunate.
Aloha
Beth