Waimea Parkside – The Jacaranda
Welcome to Waimea Parkside on the Big Island of Hawaii. The Jacaranda is one of six models to choose from and, in my opinion, the grandest of them all. Having 2,974 square feet of living space, there is ample room for everyone to spread out in this custom design built by Tinguely Development Inc. This 2 story, 4 bedroom 3.5 bath home was thoughtfully designed and constructed with luxury in mind. Some of my favorite features will be discussed in my blog.
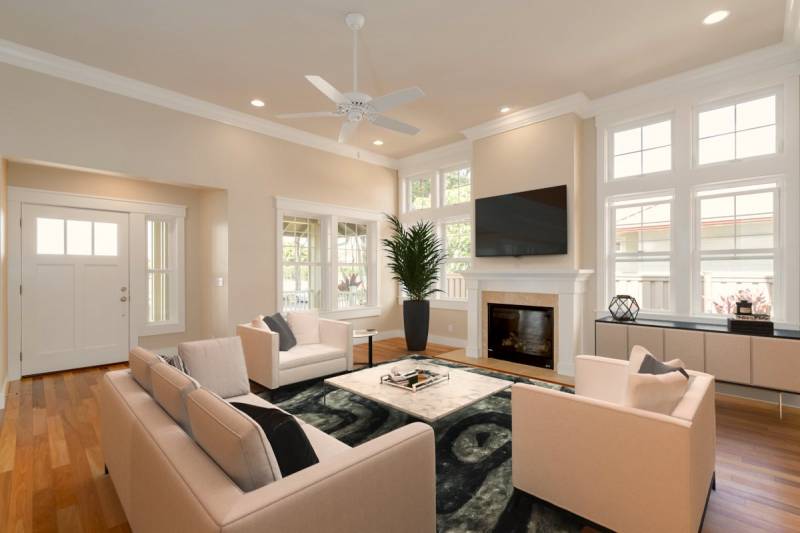
Virtually staged
Open Concept Living Space
My favorite feature of the home is the open concept of the living room, dining room, and kitchen. There is so much room for entertaining that I just want to dance in this incredible space. The floors are a sturdy manufactured hardwood with warm wood tones that set a sophisticated tone throughout. High vaulted ceilings and double-paned windows are a detailed delight.
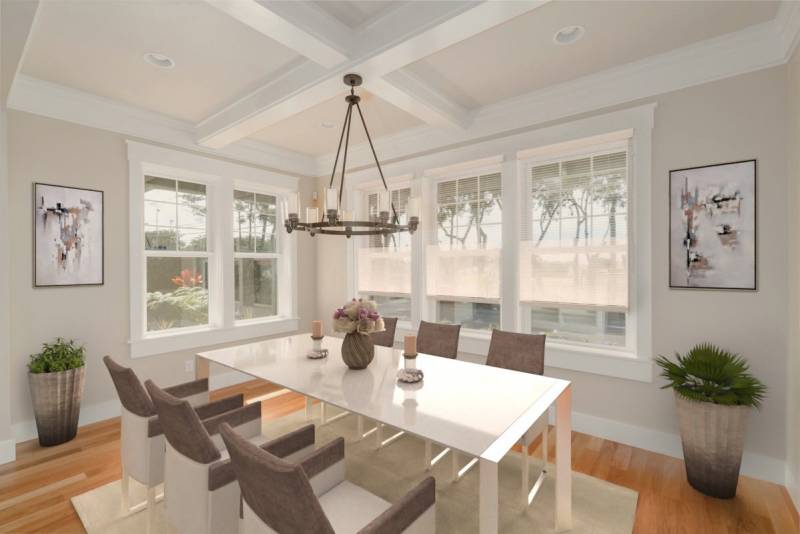
Virtually staged
Every inch of this home was well thought out and executed to such a high standard. The 6-inch baseboards, crown molding, wainscoting, bead board walls and coffered ceilings emphasize the quality of this home.
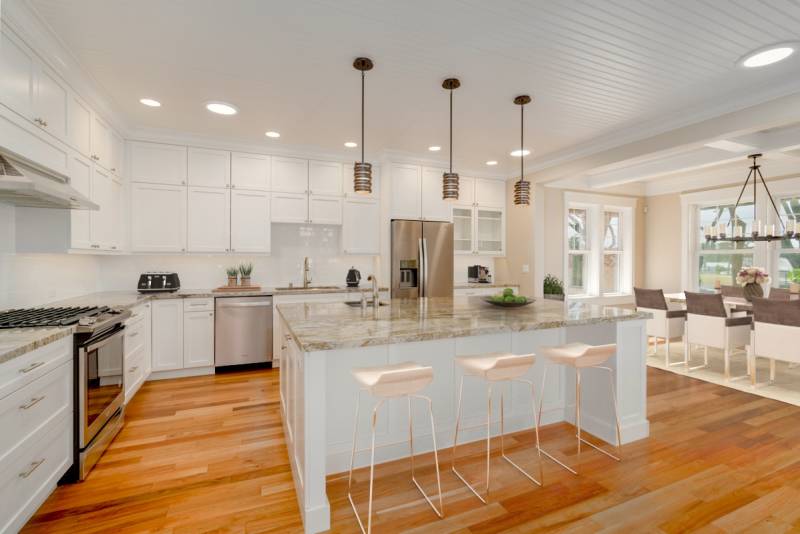
Virtually staged
Kitchen
The kitchen is a chef’s dream. I’m inspired to cook in this kitchen because it is absolutely stunning. The shaker style cabinets, granite countertops, and large kitchen island make this a clean, sleek contemporary kitchen. The developer installed solar tubes for added natural light, a pull out microwave, and 2 small below the counter refrigerator drawers for cold drinks and quick snacks. The stove and fireplace are both on propane, and the water heater is solar. Having propane and solar helps maintain this energy efficient home.
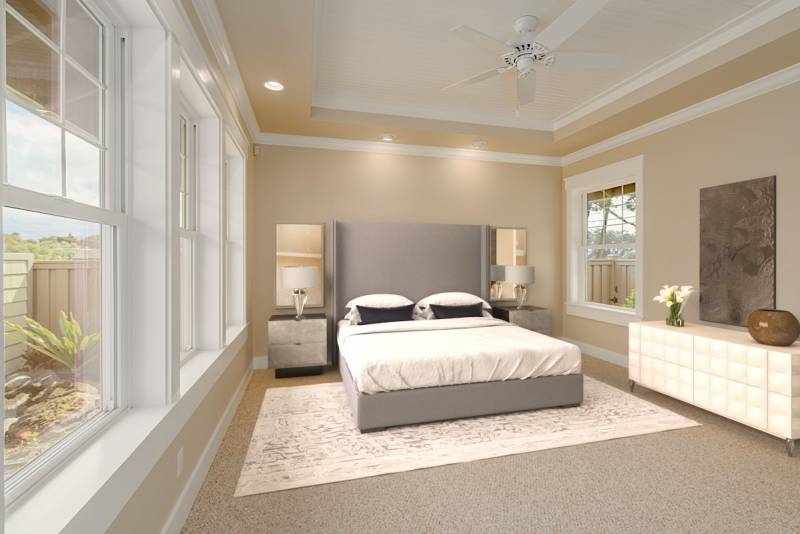
Virtually staged.
Bedrooms
There are 2 bedroom suites downstairs. The master bedroom has a full walk-in closet with a built-in safe for your valuables. A “peace of mind” security system has been installed as an extra bonus, and a stem wall foundation structurally enhances the durability of the home. Upstairs there are 2 generous sized bedrooms with wonderful views of the rolling hills and Mauna Kea.
Did someone say storage? This house has plenty. Besides all of the kitchen storage, there’s more storage in the laundry room and floor to ceiling cabinets in the second bathroom suite. Under the stairwell is a full walk-in closet, perfect for storing the larger things you may have collected over the years, and upstairs there is another storage closet to fill.
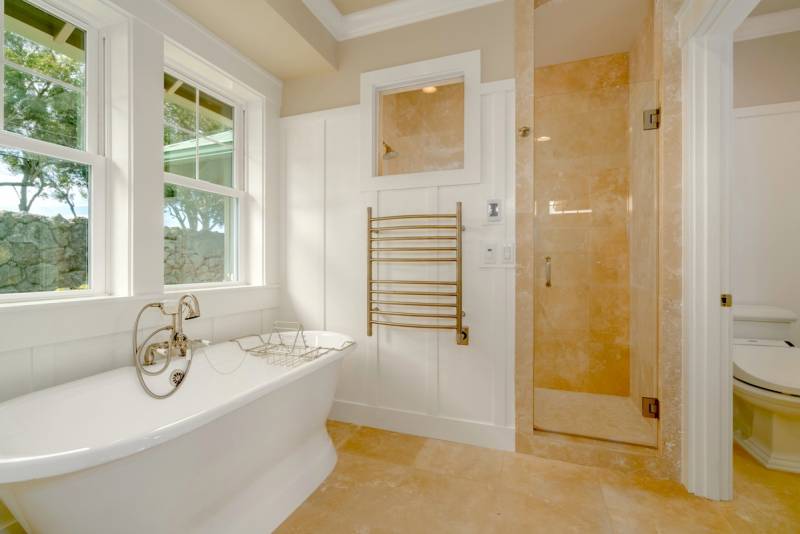
Bathrooms
The luxury feature in the bathrooms that make me smile, are the radiant floors. One can set time and temperature preferences. I know what you’re thinking, is that really necessary in Hawaii? In some parts of the island, yes, would be the answer. When I moved from Colorado, I literally rolled my eyes when people talked about getting cold in Hawaii. Unfortunately, once you live here, you tend to acclimate and yes, it does get cold in Waimea. A heated towel rack with a beautiful soaking tub round out this relaxing master bath.
Want To Know More About Waimea Parkside?
Waimea Parkside is a planned unit development of luxury homes on 10 acres of land in the heart of Waimea. These homes are designed and built with a sense of place to fit into the existing plantation-style architecture, while incorporating modern design features that will last for generations. If you would like to visit this home in Waimea or are interested in Waimea Parkside, please don’t hesitate to call me. Remember, this is one of 6 beautiful models to choose from or you could simply create your own custom design. Make Waimea Parkside your Hawaii Life. Call me today.




Julie Keller
January 6, 2020
I agree, Phyllis, this is Waimea Parkside’s grandest of all! Great blog, I love the staged photos, they really show how the rooms in this large home can be homey and comfortable! I’ll betcha it’ll sell fast, especially given the limited inventory in Waimea!
Anastasia Gaido
January 22, 2020
Great property, thank you for sharing Phyllis!