If you are looking for a brand new, custom built home in the heart of Waimea, you may want to consider Waimea Parkside. Seasoned homebuyers know that new construction communities are hard to find in Waimea and these homes feature high quality construction and top-end finishes from well-known developer Tinguely Development.
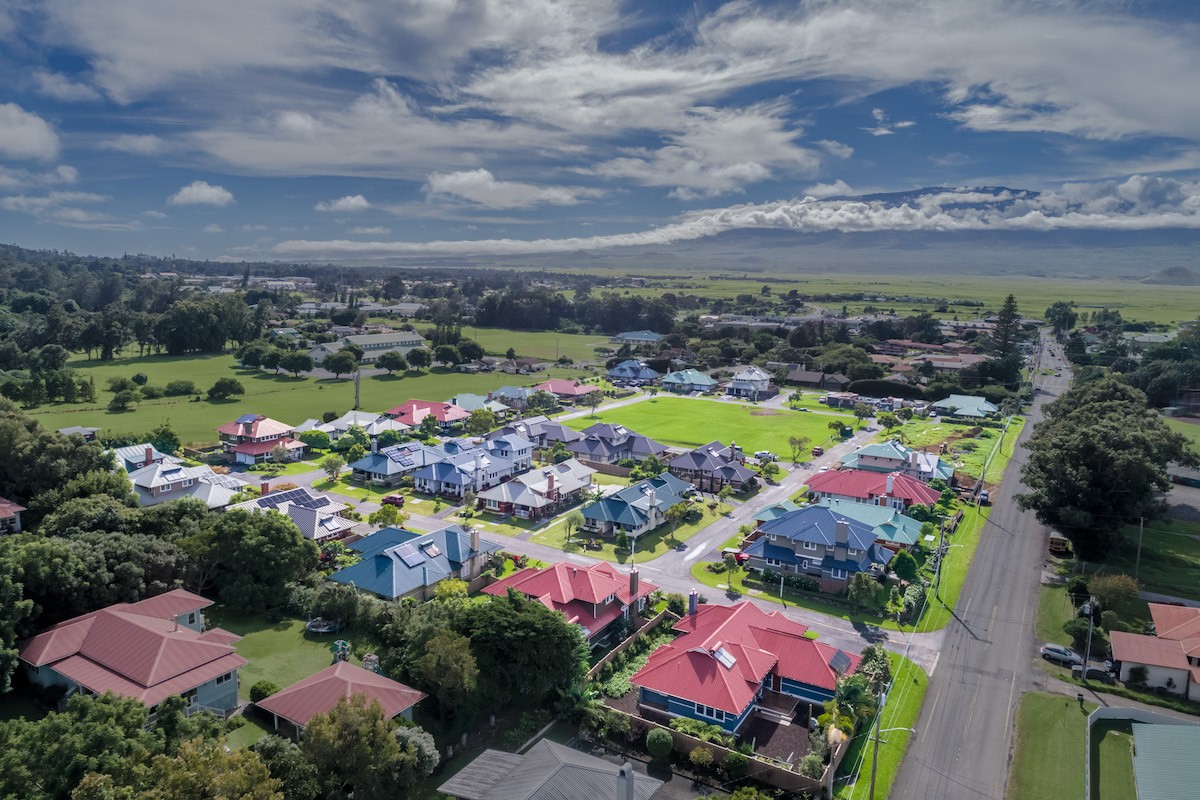 Beautiful Neighborhood of Waimea Parkside
Beautiful Neighborhood of Waimea Parkside
Brand New Homes
Waimea Parkside currently offers three brand new homes with different floor plans ranging from one to two-story homes offering 1,733 to 2,974 square feet of living space. And, if you would like to choose your own finishes and participate in the custom build of your own home on one of the last vacant lots, Tinguely Development is now offering permit ready homes. To make it even easier, and to provide more Buyer options, developer financing as also being offered.
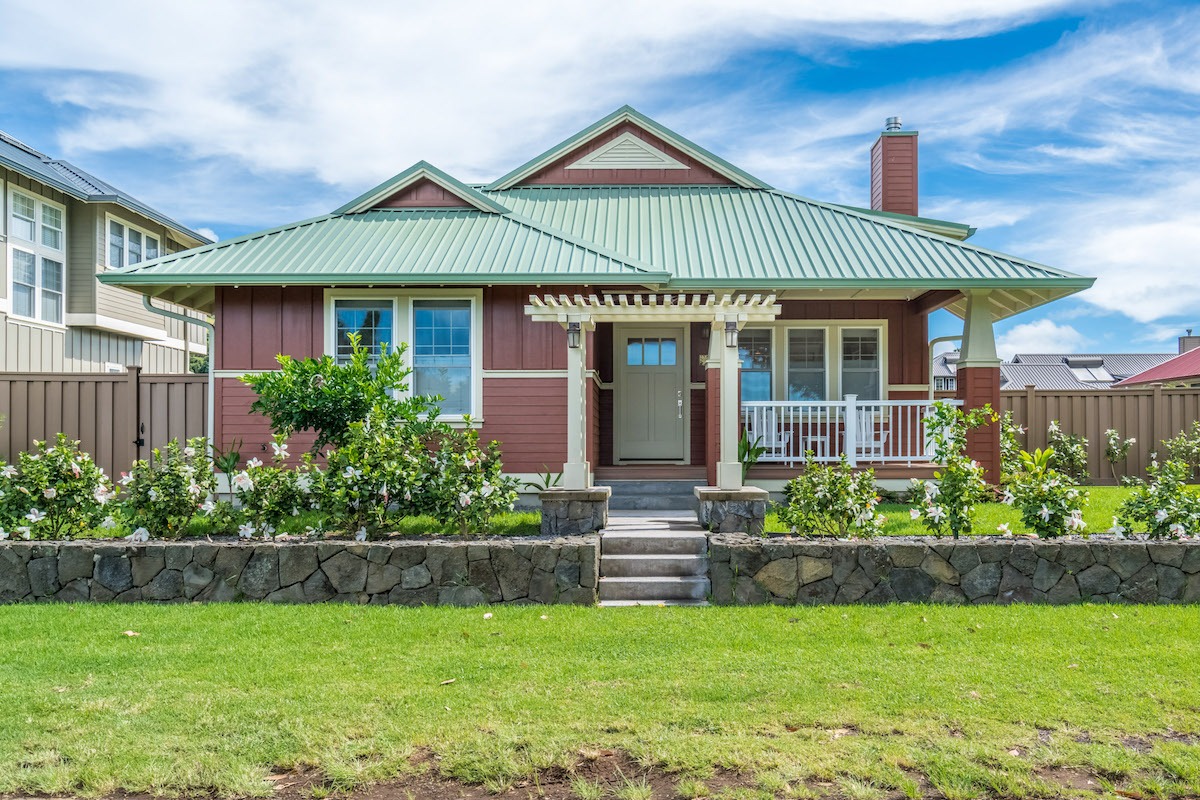 Plantation style homes with a modern flair
Plantation style homes with a modern flair
These newly built homes are thoughtfully designed to blend into Waimea’s historic country feel, yet offer a slew of modern amenities that make every day living easier and more comfortable.
What prospective homebuyers really like about Waimea Parkside is it’s central and convenient location in the heart of Waimea. You are just around the corner from Parker School and it’s popular farmers market, as well as, a variety of restaurants, shopping, supermarkets, and the Kahilu Theater.
Here’s a look at the three different floor plans currently available in Waimea Parkside.
Waimea Parkside’s Jacaranda Floor Plan
The Jacaranda floor plan is Waimea Parkside’s largest offering to date, a stately two-story home featuring 4 bedrooms, 3.5 baths, and more than 2,900 square feet of living space, ideal for modern country living. You can not get any newer construction in Waimea, as this is slated to be completed in the spring of 2019.
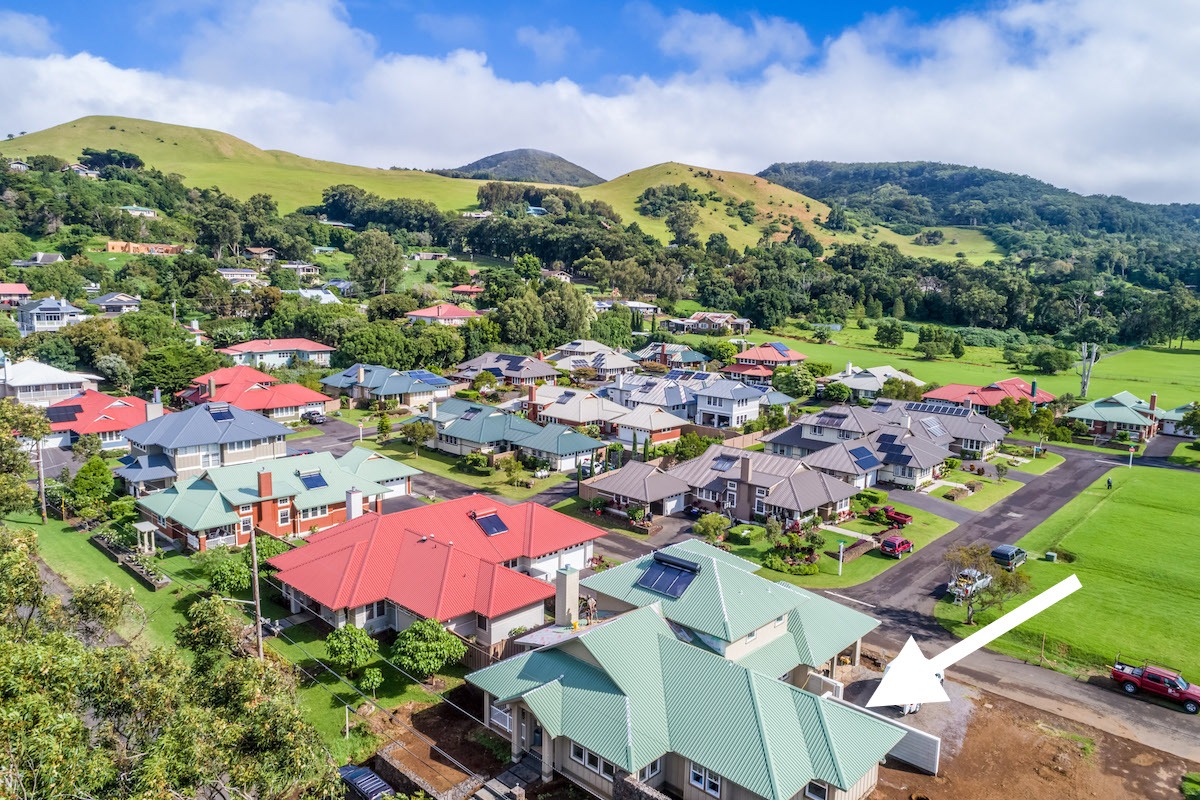
To learn more about Waimea Parkside’s largest and newest floor plan, read this blog, Waimea Parkside Debuts its Largest Floor Plan: Newly Constructed Jacaranda Model.
Waimea Parkside’s Koa Floor Plan
The Koa floor plan at Waimea Parkside features a two-story home with 3 bedrooms, 2.5 baths and 2,105 square feet of living space. Like all the homes in Waimea Parkside, every aspect of the Koa floor plan has been thoughtfully designed from the inside out.
Solar hot water helps reduce energy costs, and the use of quality building materials ensures the home is energy efficient. And among many other unique features, there is dumbwaiter in the kitchen making it easy to transfer items from the first floor to the second floor – no lugging groceries upstairs!
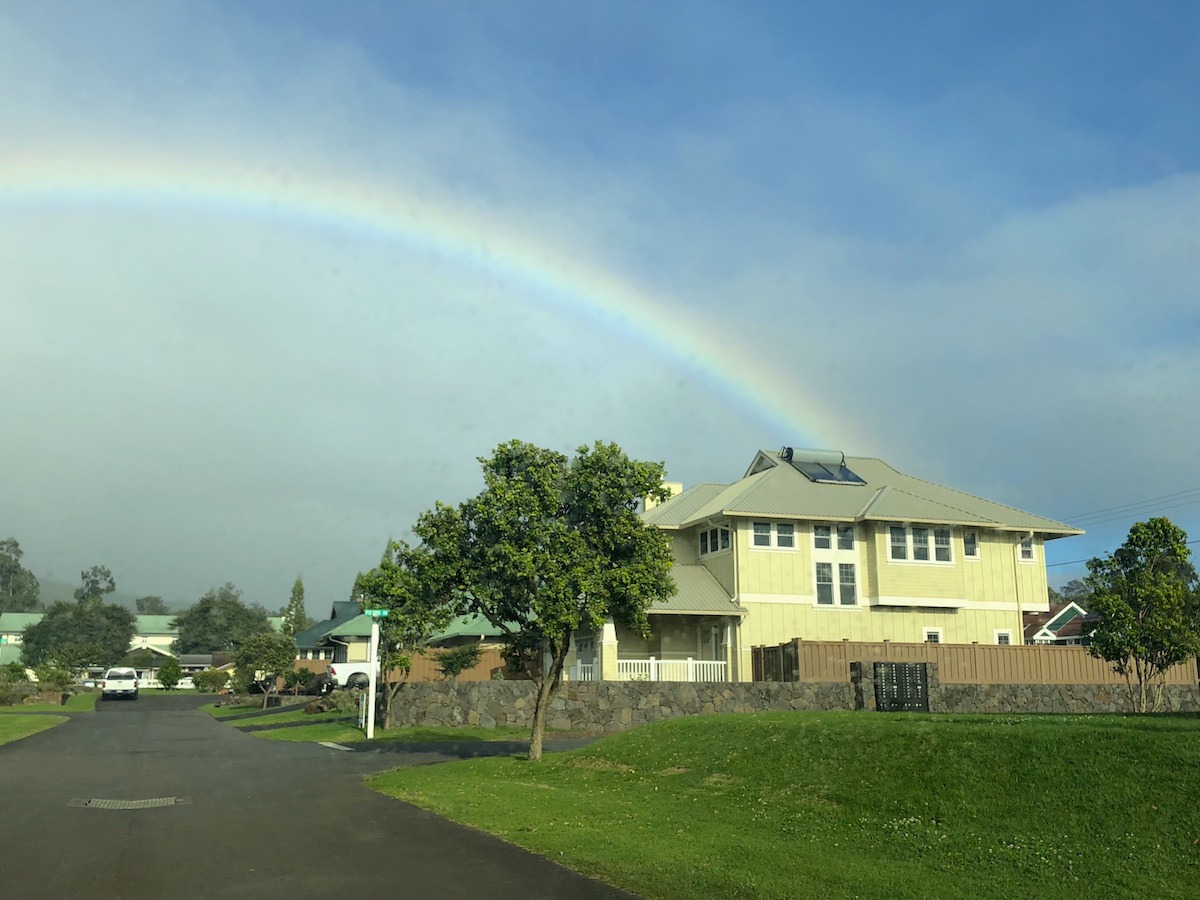 Golden home at the end of the rainbow!
Golden home at the end of the rainbow!
Reverse Floor Plan
The Koa model is a reverse floor plan with the kitchen, master suite, formal dining room and living room all upstairs. This home has amazing views too – take a look at the colorful sunsets from the living and dining rooms, and the mountain view from the front porch, wow!
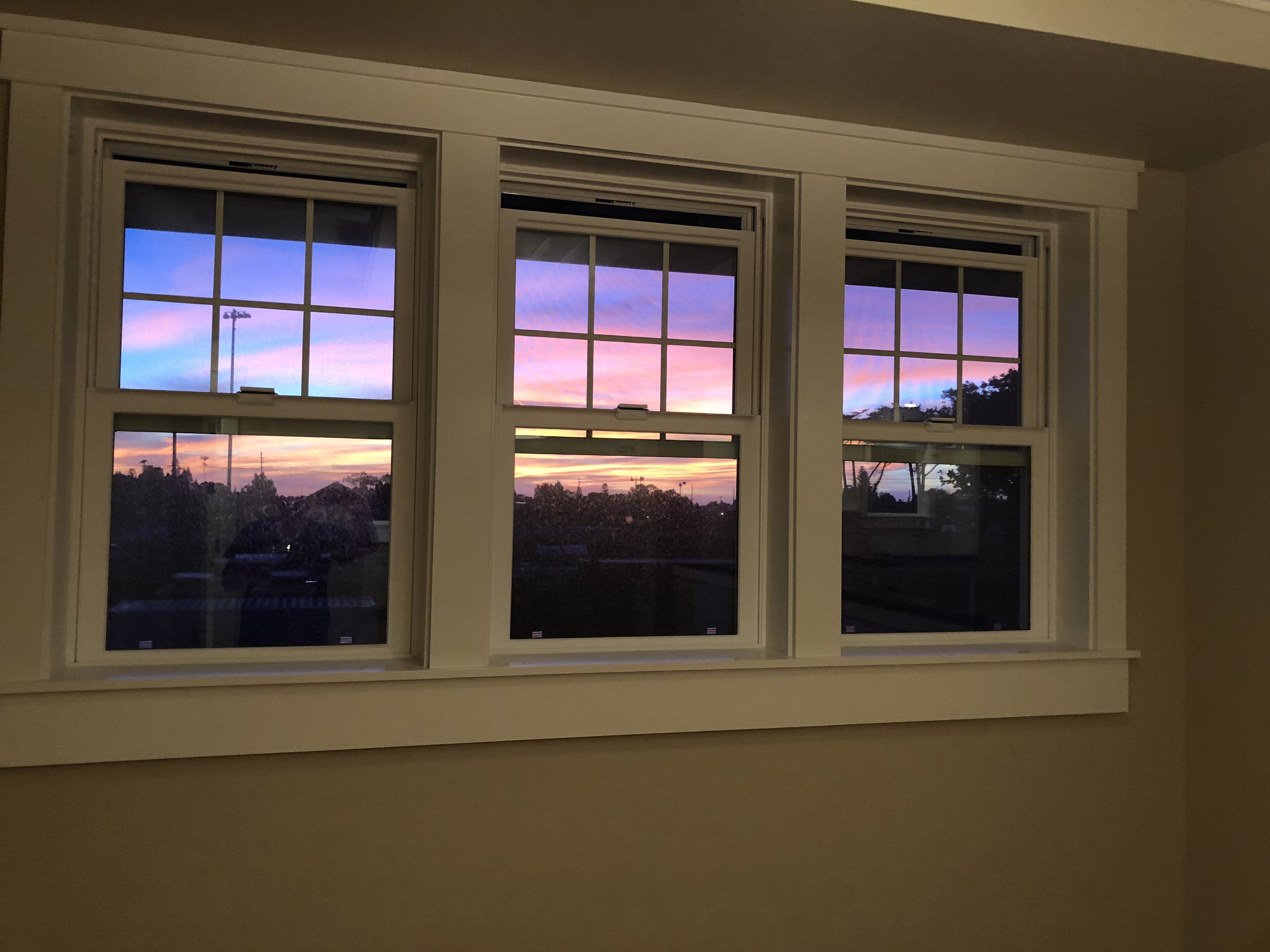 Sunset from the living room
Sunset from the living room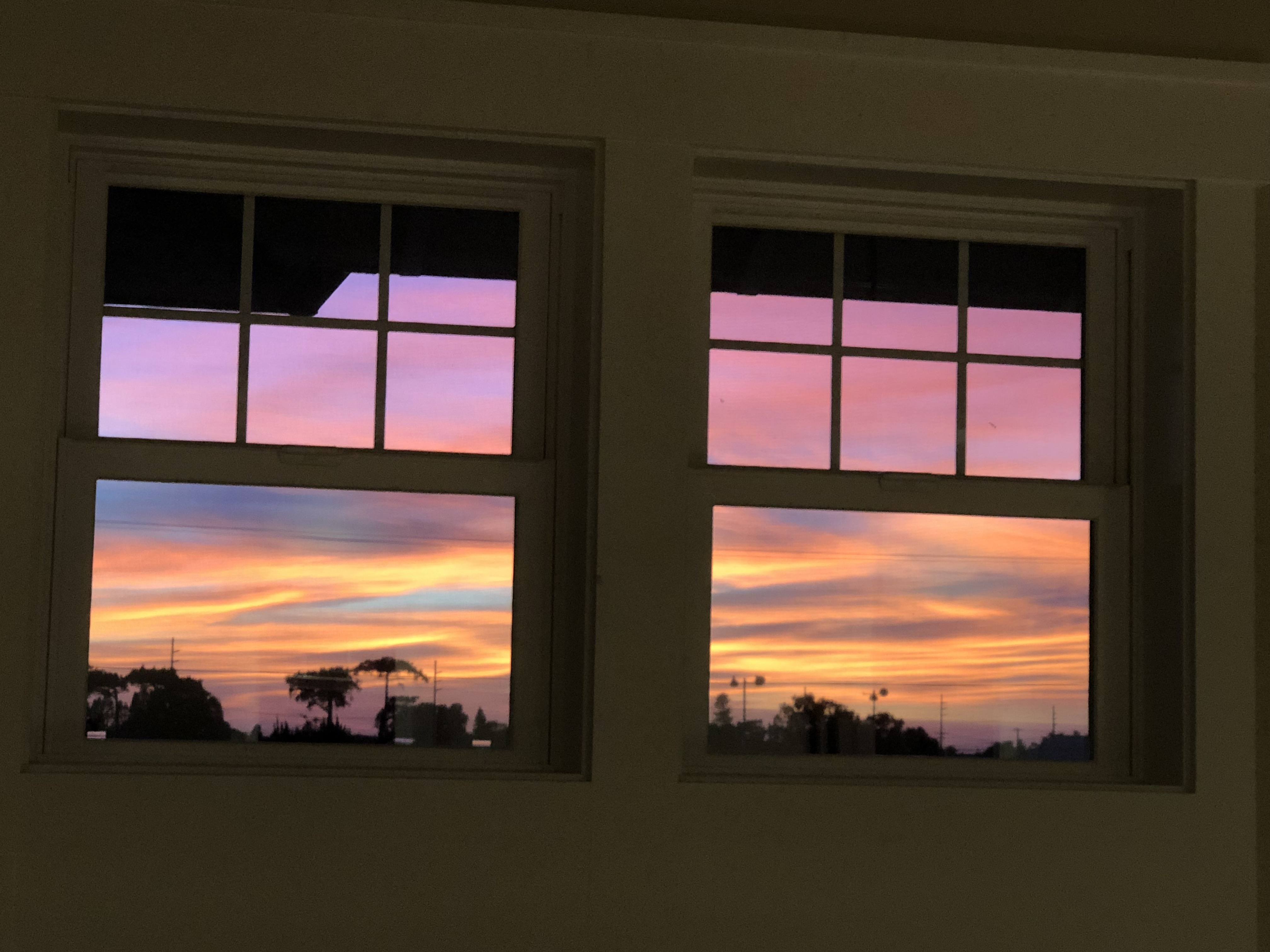 Sunset from the dining room
Sunset from the dining room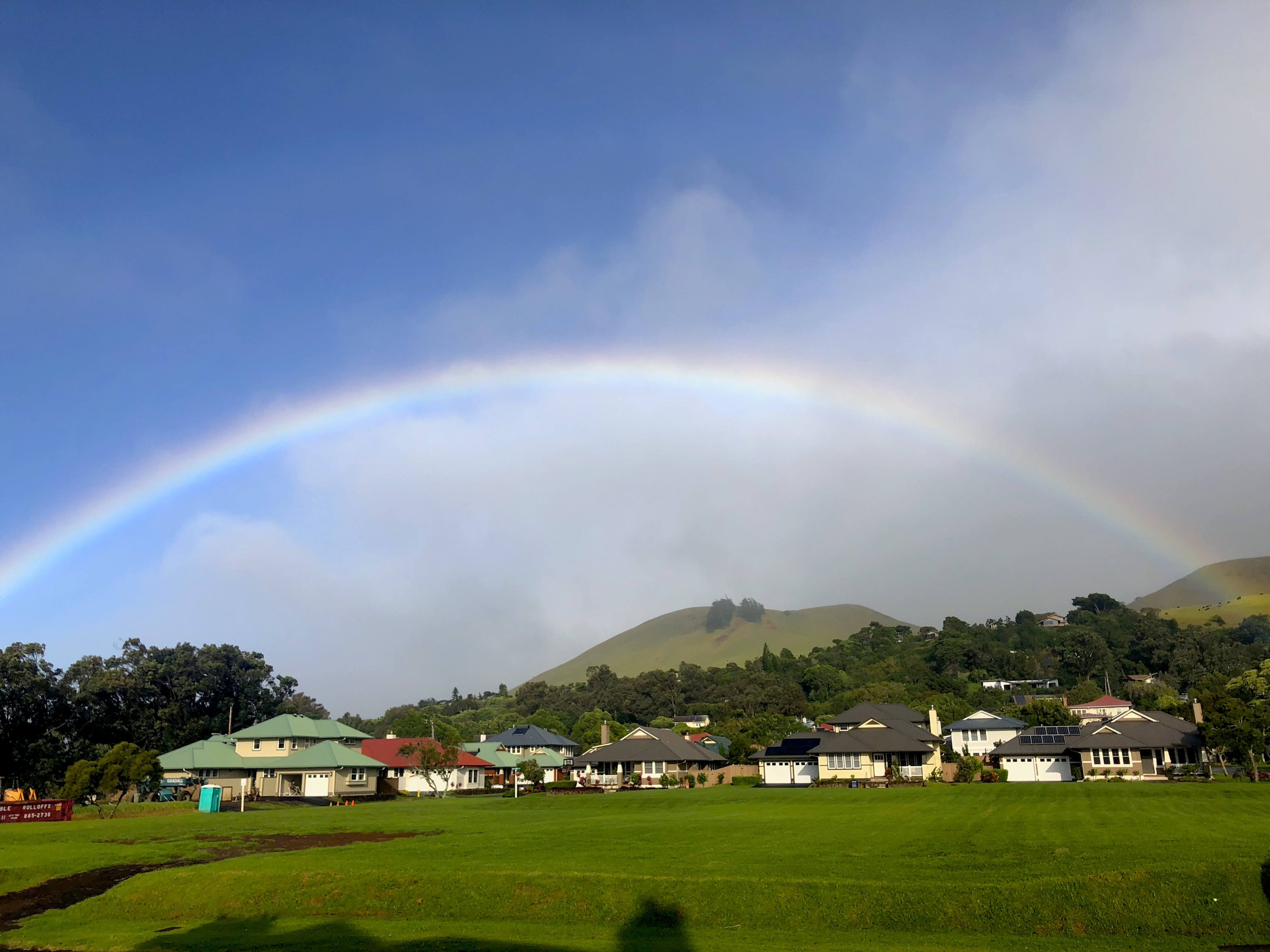 Photo taken from the front porch
Photo taken from the front porch
High End Finishes
The grey marbled granite countertops perfectly compliment the white solid wood cabinets and stainless steel appliances in the kitchen providing a sleek, urban flair.
From the engineered hardwood flooring in the main living areas to the travertine flooring in the bathrooms, this home boasts beautiful finishes. You will appreciate the fine detail work at every glance, from the coffered ceiling with beadboard in the kitchen and master bedroom, to the large porcelain soaking tub and radiant heated floors in the master bath. There is even a fireplace in the living room.
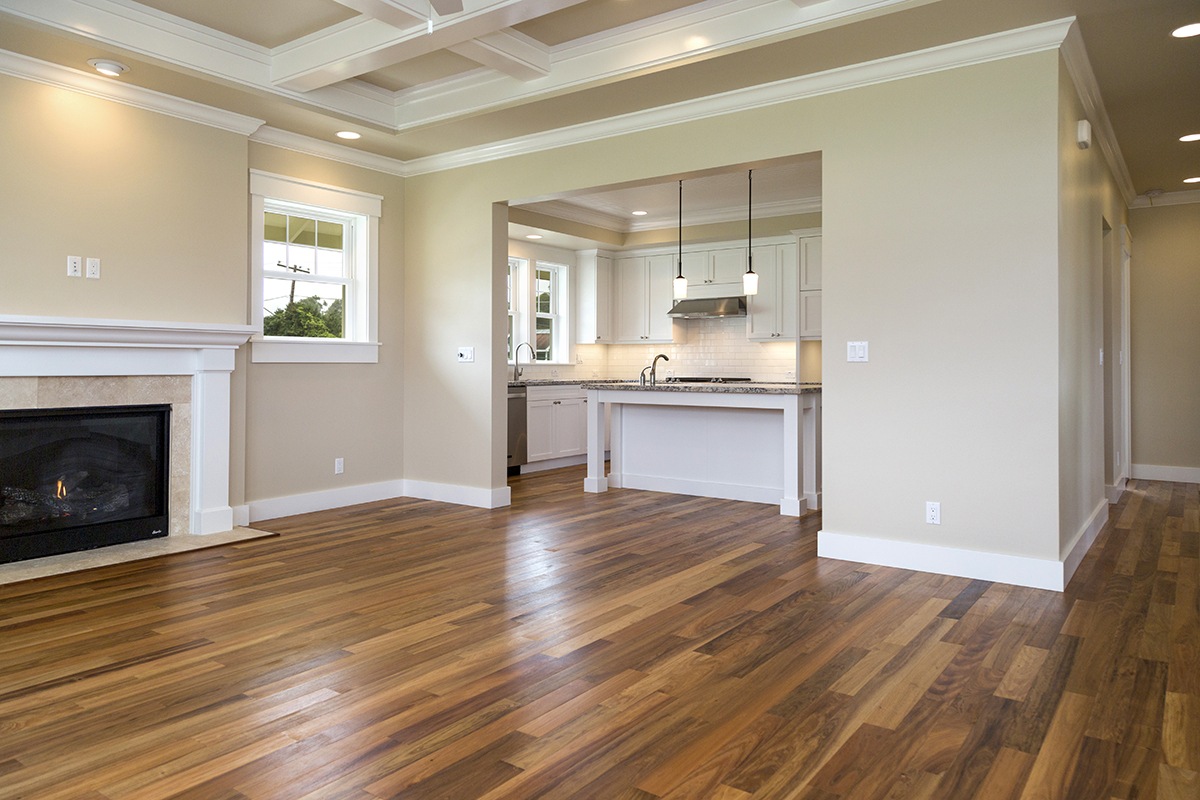
Check out this blog to learn even more about this beautifully designed home here, Country Living with an Urban Flair.
Last But Not Least, Waimea Parkside’s Magnolia Floor Plan
Appealing inside and out, the Magnolia floor plan at Waimea Parkside features a one-story, open concept floor plan with 3 bedrooms, 2 baths, and 1,733 square feet of living space.
This magnolia floor plan home features lots of curb appeal with a rock wall entry, classic covered front porch with railing, and as with all Parkside homes, an inviting landscaped yard complete with irrigation system. Plus you will find sturdy finishes like the metal roof with baked enamel coating, aluminum gutters and downspouts, Hardi plank exterior siding, Milguard double pane windows, and Trex fencing.
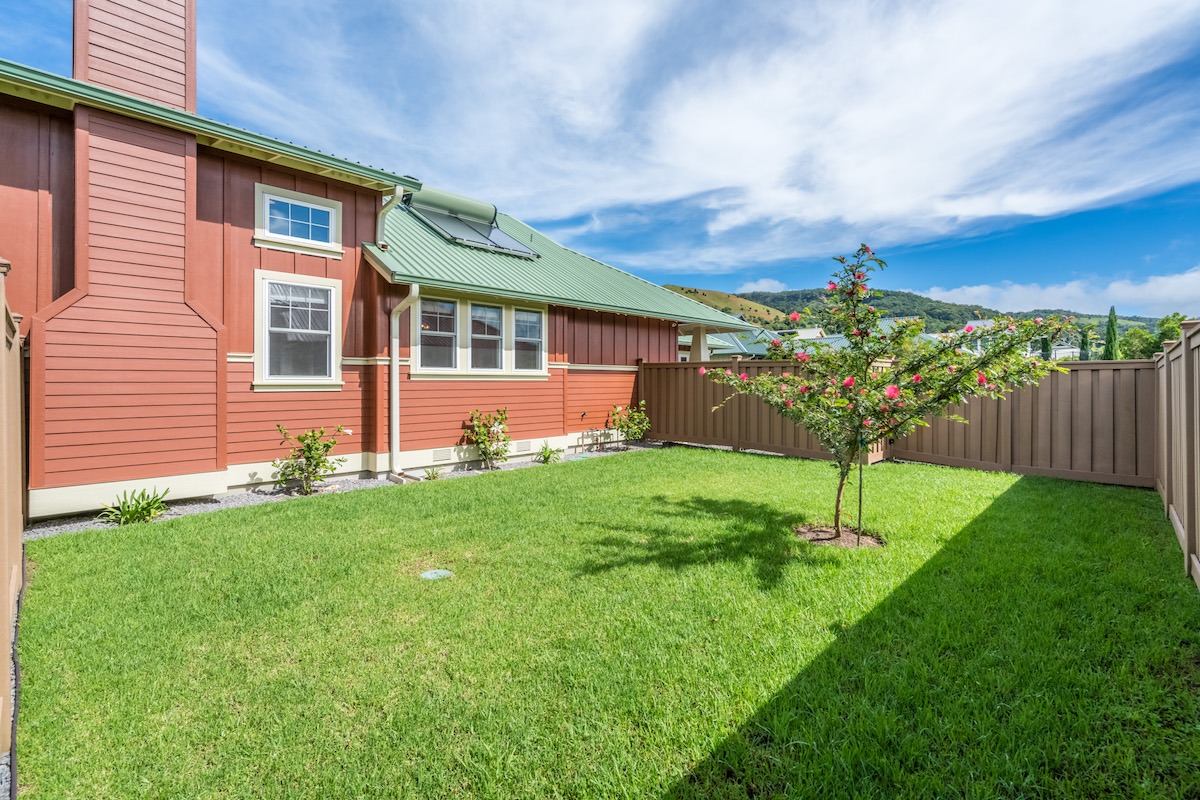
Step inside and you’ll find an inviting open floor plan with tons of high-end finishes. In the spacious kitchen you will find a bead board ceiling, Shaker style alder wood cabinets, granite counter tops, an oversized island with a prep sink, Whirlpool stainless steel appliances, and a gas range.
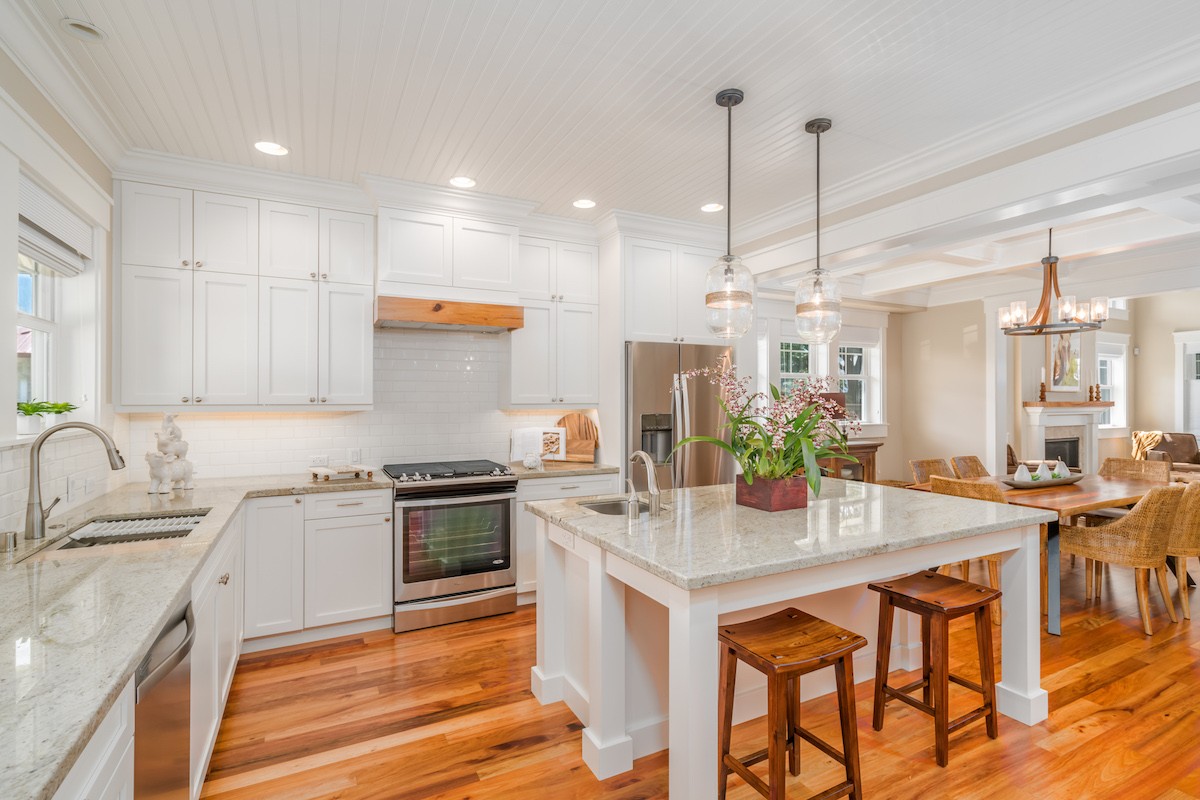
To learn more about this very popular and charming magnolia style home read this blog, Magnolia Model Offers Luxury Finishes with Plantation Charm.
Waimea Parkside is truly a gem of a community with a sense of place in the heart of Waimea combined with all the bells and whistles of contemporary urban living. To learn more about living in Waimea Parkside, contact me at Julie@hawaiilife.com.
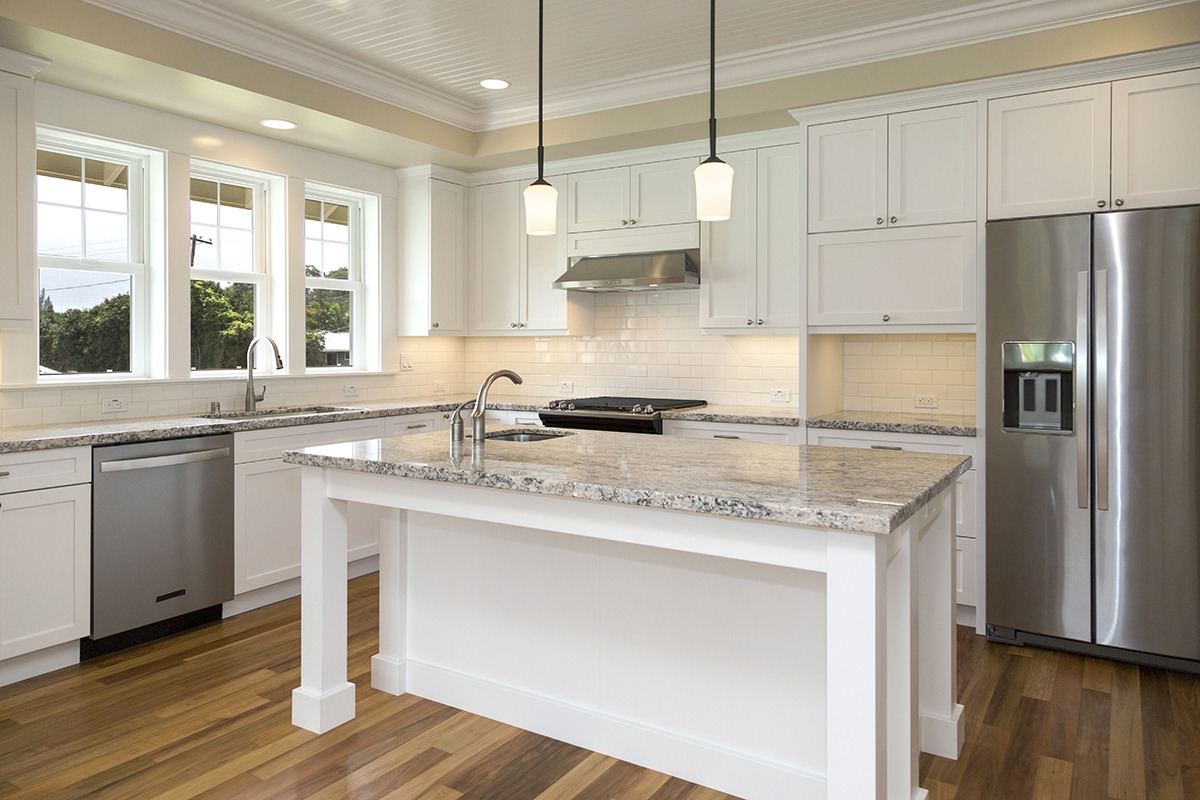
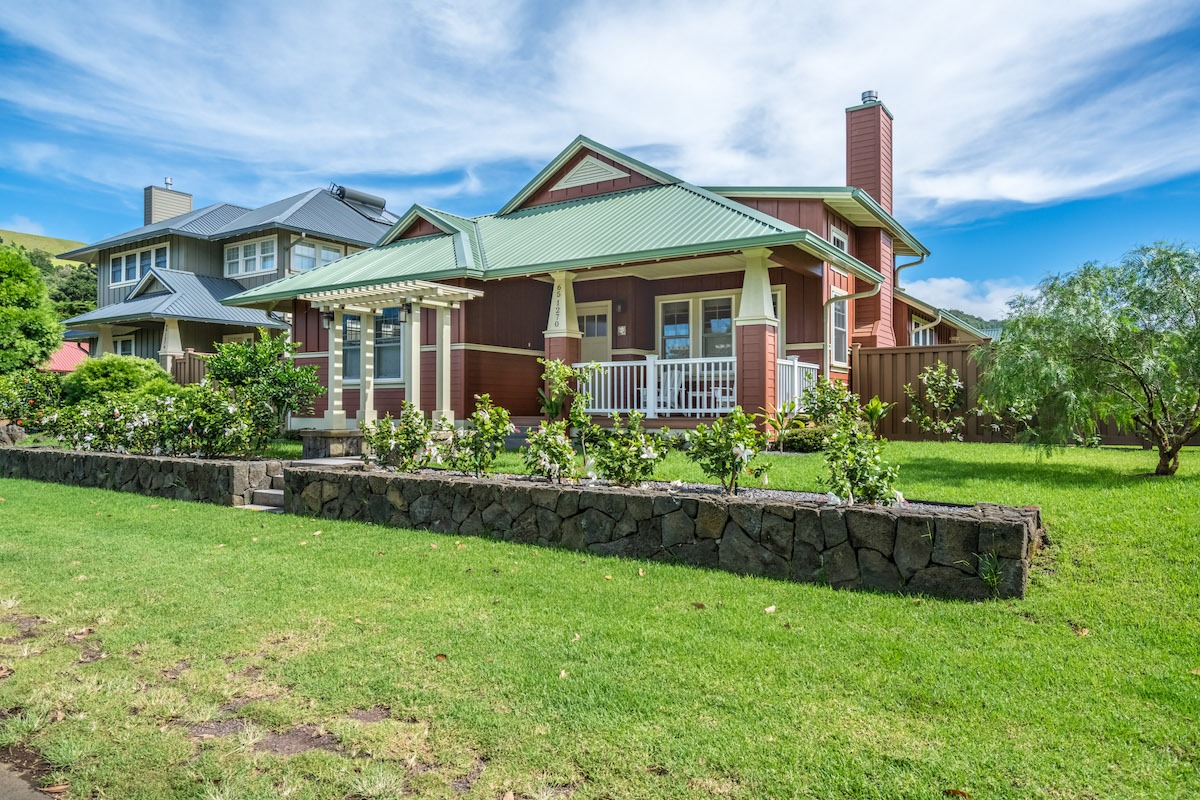

Gladys
April 11, 2019
Pricing please on all models?
Julie Keller
October 20, 2019
> I see that my response was never published…apologies! Homes prices in Waimea Parkside range from $900K-$1.3M.