Waimea Parkside Debuts its Largest Floor Plan Yet: Newly Listed Jacaranda Model
Waimea Parkside just debuted its largest floor plan yet with an exceptional two-story home featuring 4 bedrooms, 3.5 baths, and more than 3,700 square feet of total space ideal for modern country living.
MLS 622840 – 65-1240 Lindsey Rd
The Jacaranda floor plan is the largest to date at Waimea Parkside that is walking distance to shops, restaurants, schools, and farmers markets. If you are thinking of purchasing a home in Waimea, you will definitely want to tour the new homes in Waimea Parkside.
Waimea Parkside’s Jacaranda Floor Plan
Packed with modern features to make every day living more enjoyable, the Jacaranda floor plan features:
- Two-story home
- 4 bedrooms, 3.5 baths
- 2,974 sq. ft. of living space
- 220 sq. ft. front porch
- 80 sq. ft. two-car garage

Construction to be completed in December 2018
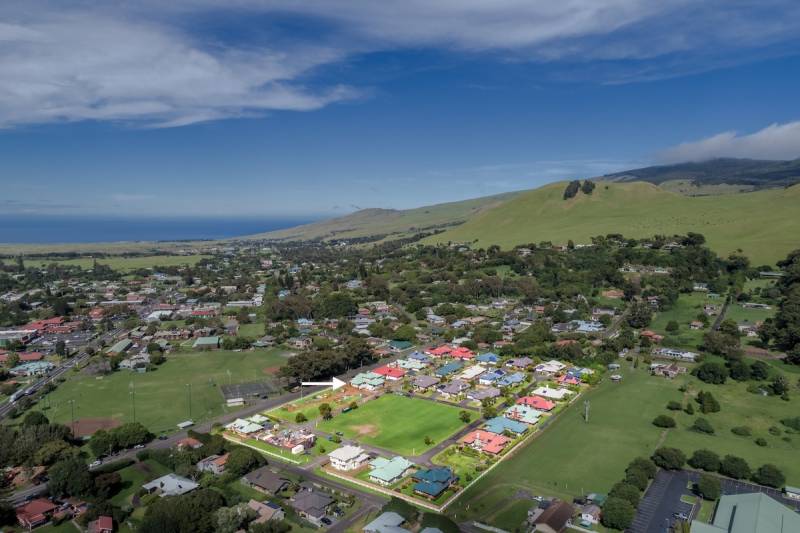
Country Charm with Modern Conveniences
There is ample room for family, friends, and entertaining in this newly built home. High ceilings, solar tubes, and large double pane windows provide natural light, while the engineered wood floors and gas fireplace in the living room give the main living spaces a warm comfortable feel.
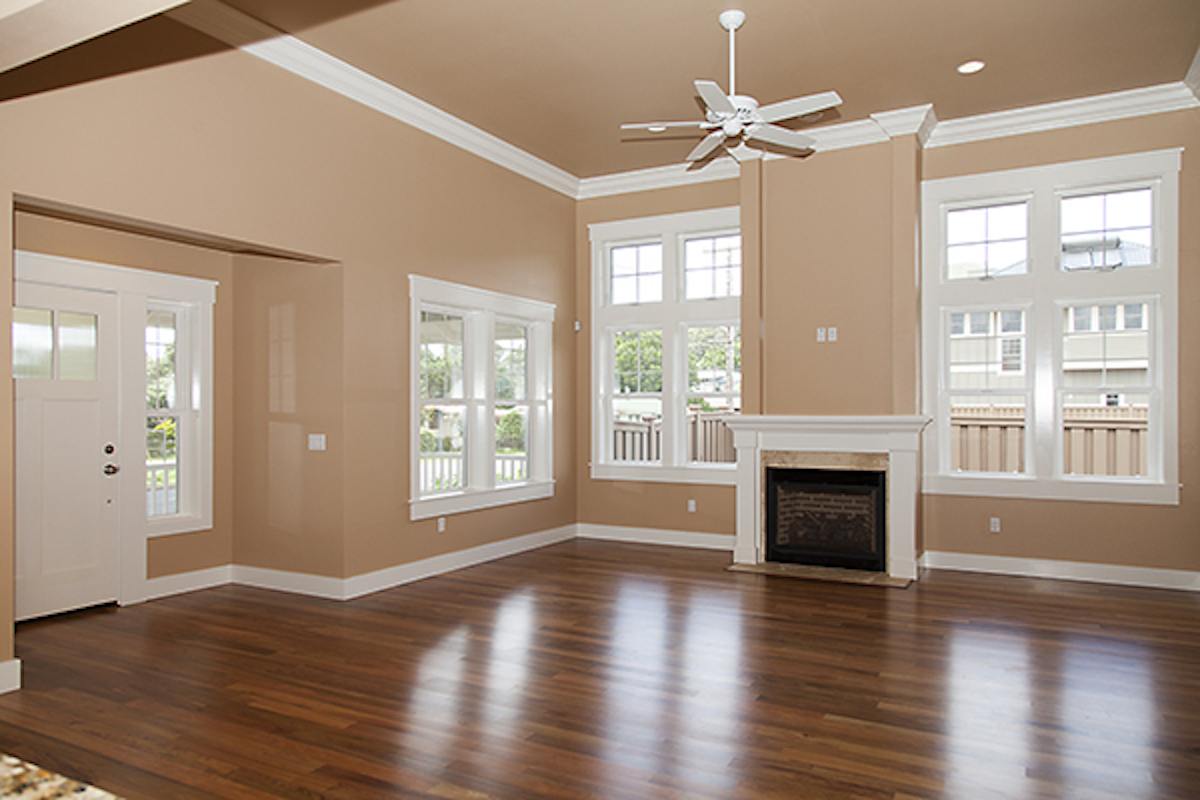
Enjoy amazing mountain views from either of the two upstairs bedrooms. Downstairs you’ll find two bedroom suites, including the master, which has a walk-in closet and a spacious bathroom with luxury finishes, such as a heated travertine tile floor and heated towel bars.

In the kitchen, the chef in the family will appreciate the secondary under-counter refrigerator built into the large island that also has a prep sink, stainless steel appliances, and loads of cabinet storage space.
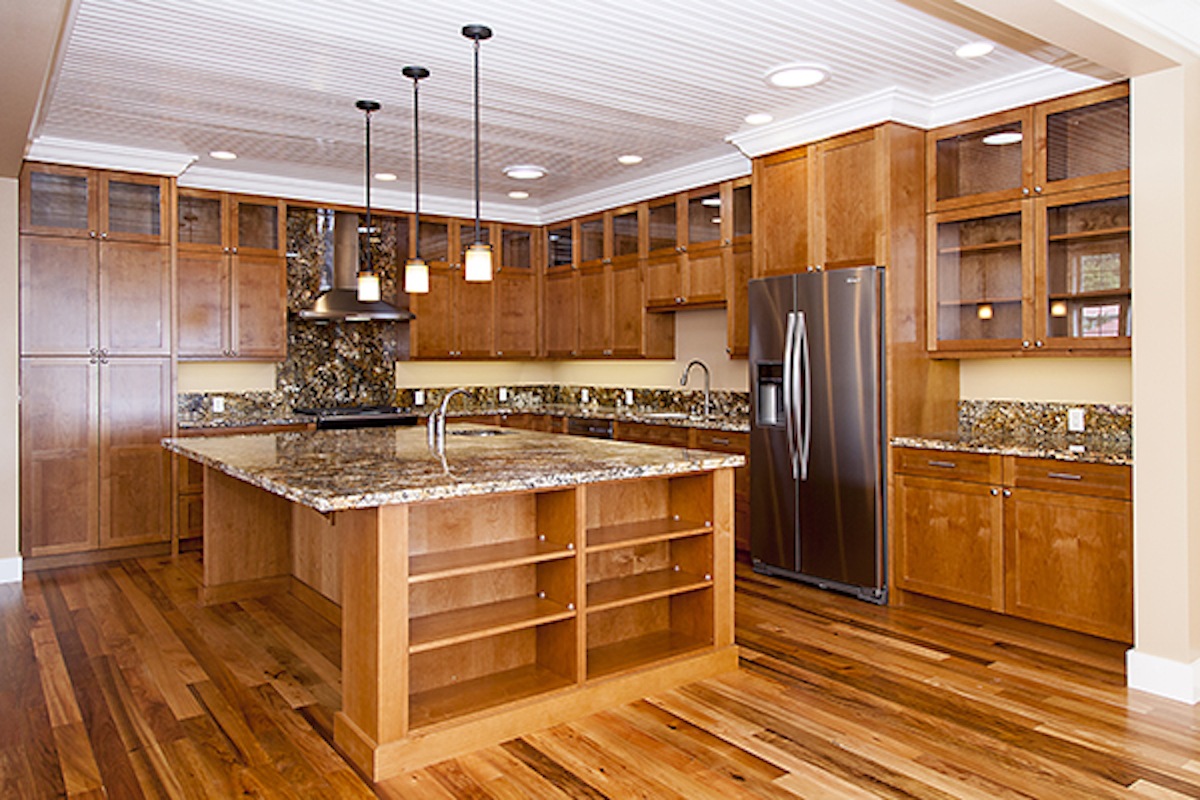
Even the laundry room is amazing with Shaker style solid wood cabinets for storage, granite countertops, a laundry sink, and front load washer/dryer.
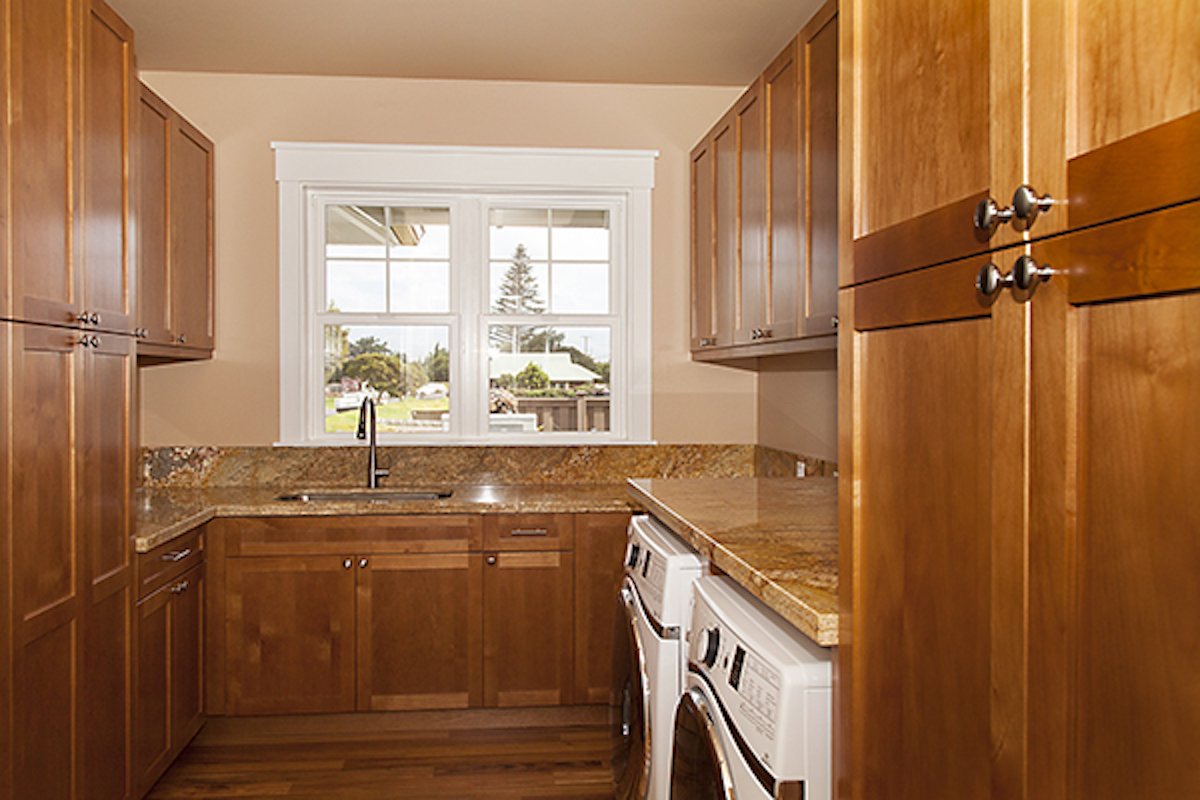
Why Waimea Parkside?
Tinguely Development is known for their masterfully designed homes, and Waimea Parkside is no exception. You will find special touches like crown molding, a boxed beam ceiling in the dining room, and a separate vanity area in the master bathroom in between two separate sinks.
Phil Tinguely, owner of Tinguely Development, has built a decades-long reputation of quality craftsmanship in several communities along the Kohala and Kona coasts. From roof to foundation, Waimea Parkside homes are designed and custom built with lasting value with structural features and finishes rarely found elsewhere.
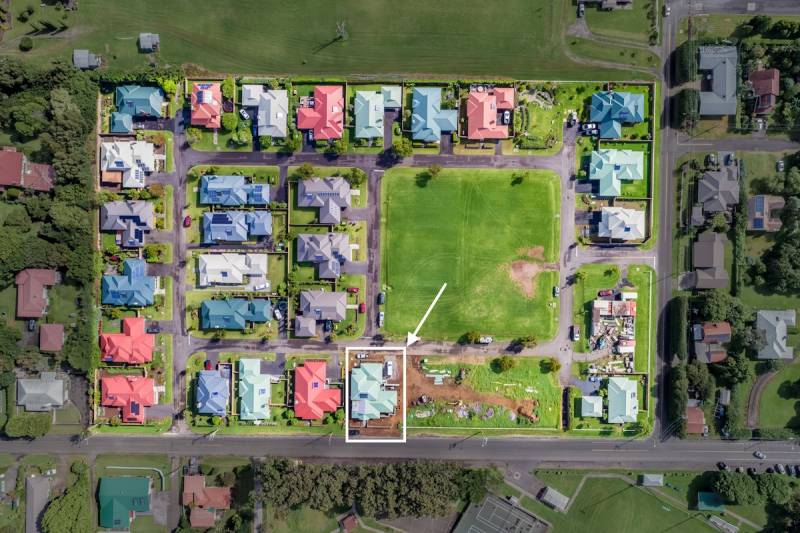
These are some of the reasons I am thrilled to team up with Tinguely Development. To learn more about Tinguely Development, you can read my blog post, “Hawai‘i Life Announces New Partnership with Big Island Developer.”
All in all, this Waimea Parkside home featuring the Jacaranda floor plan is ideal for those looking for a contemporary home with the latest modern conveniences in a relaxed and rustic town like Waimea.
To learn more about living in Waimea, read my blog post: “The Enduring Charm Of Waimea’s Ranching Past Meets an Increasingly Modern Vibe, Making It One of the Most Unique Places to Live in Hawai‘i.”
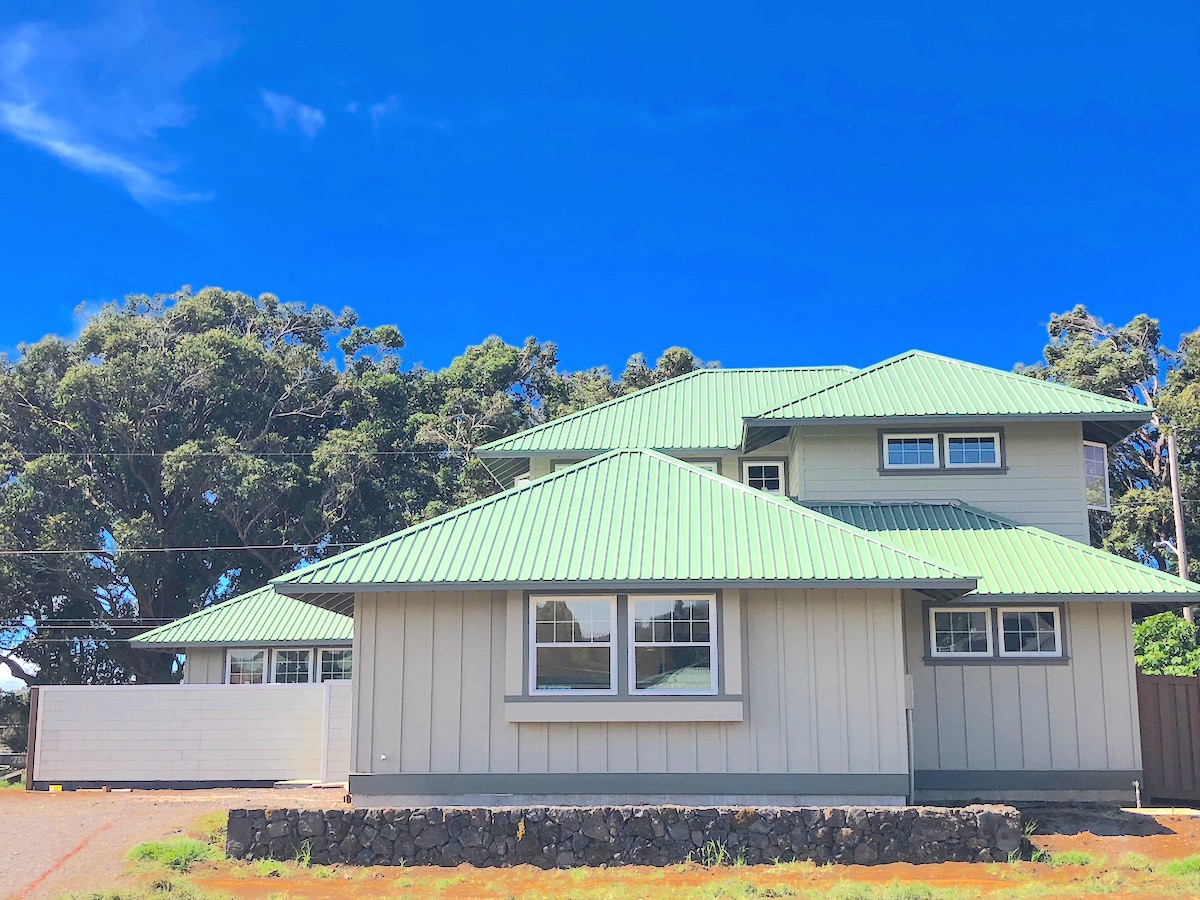

Linda Hussey
November 13, 2018
Absolutely beautiful home in Waimea. Such a convenient location too.