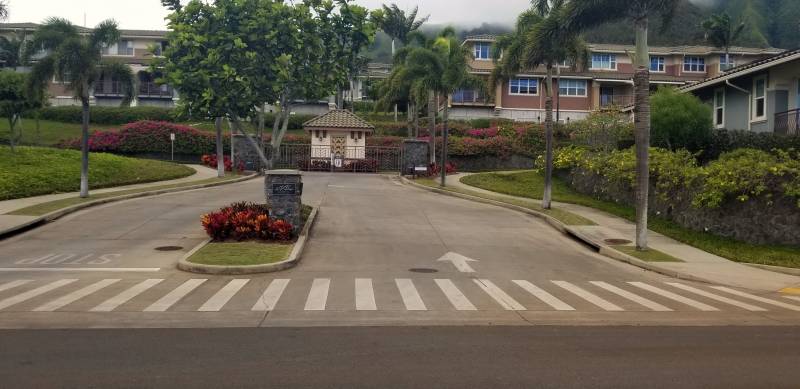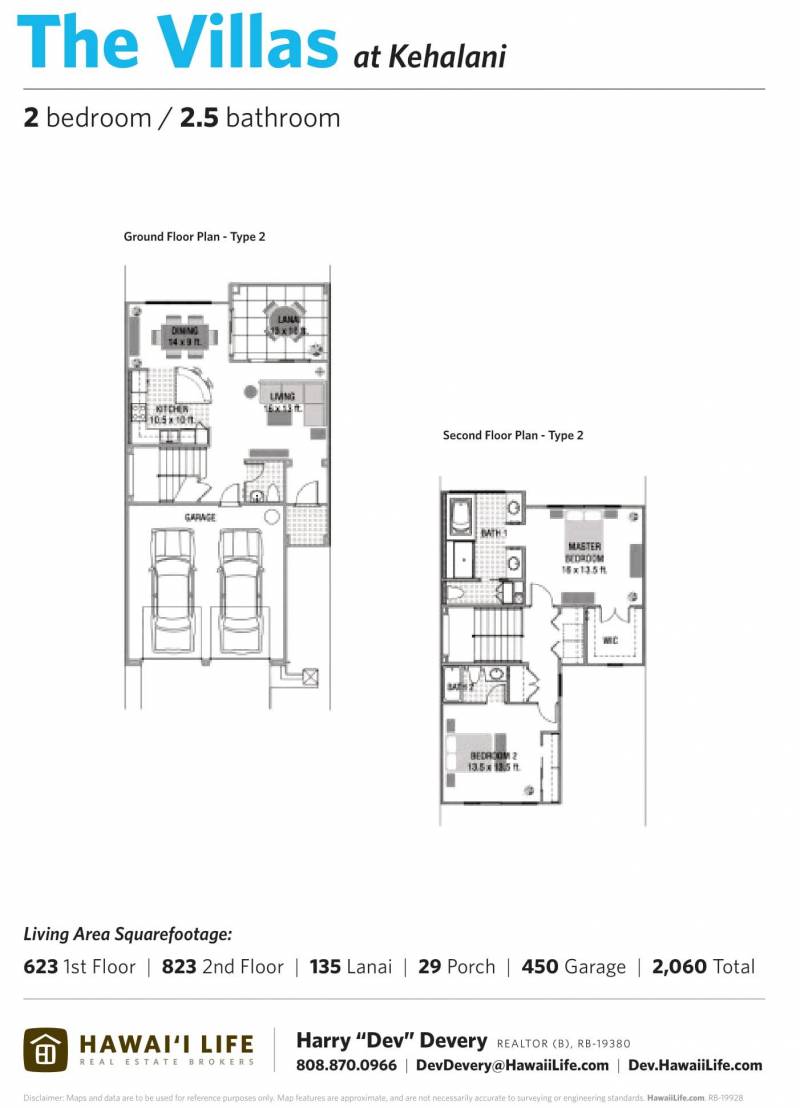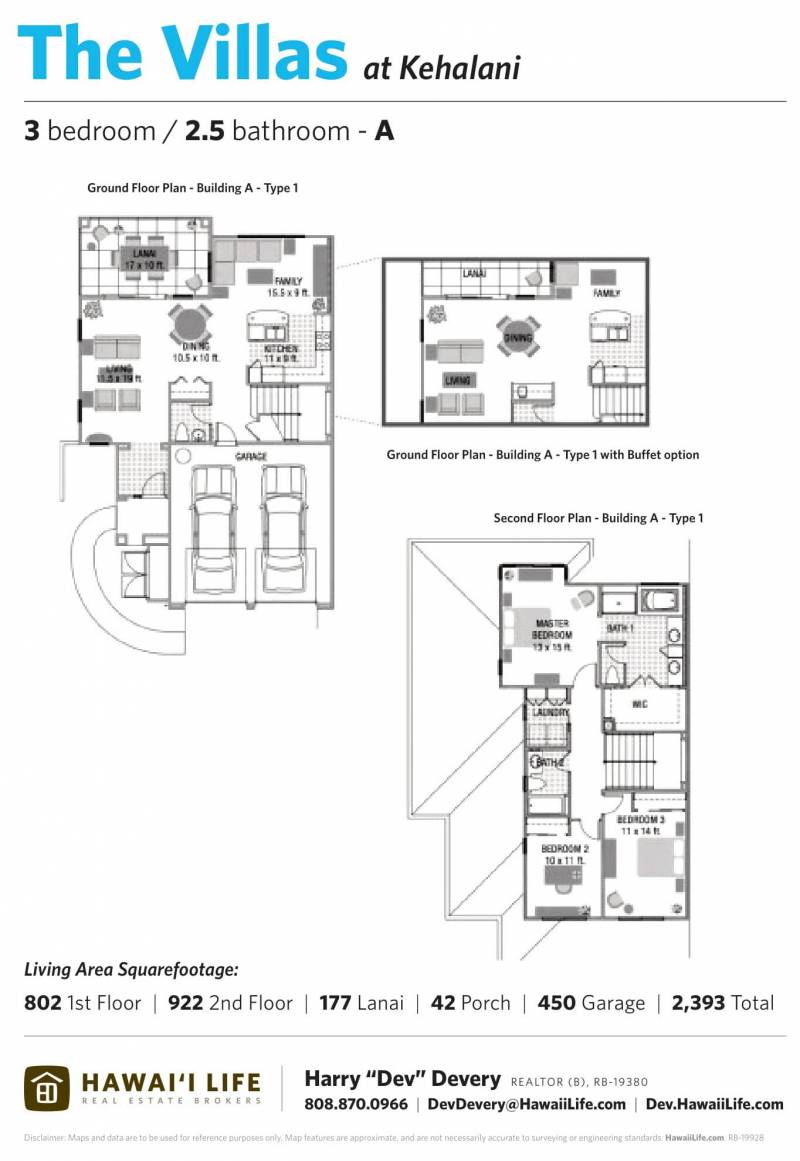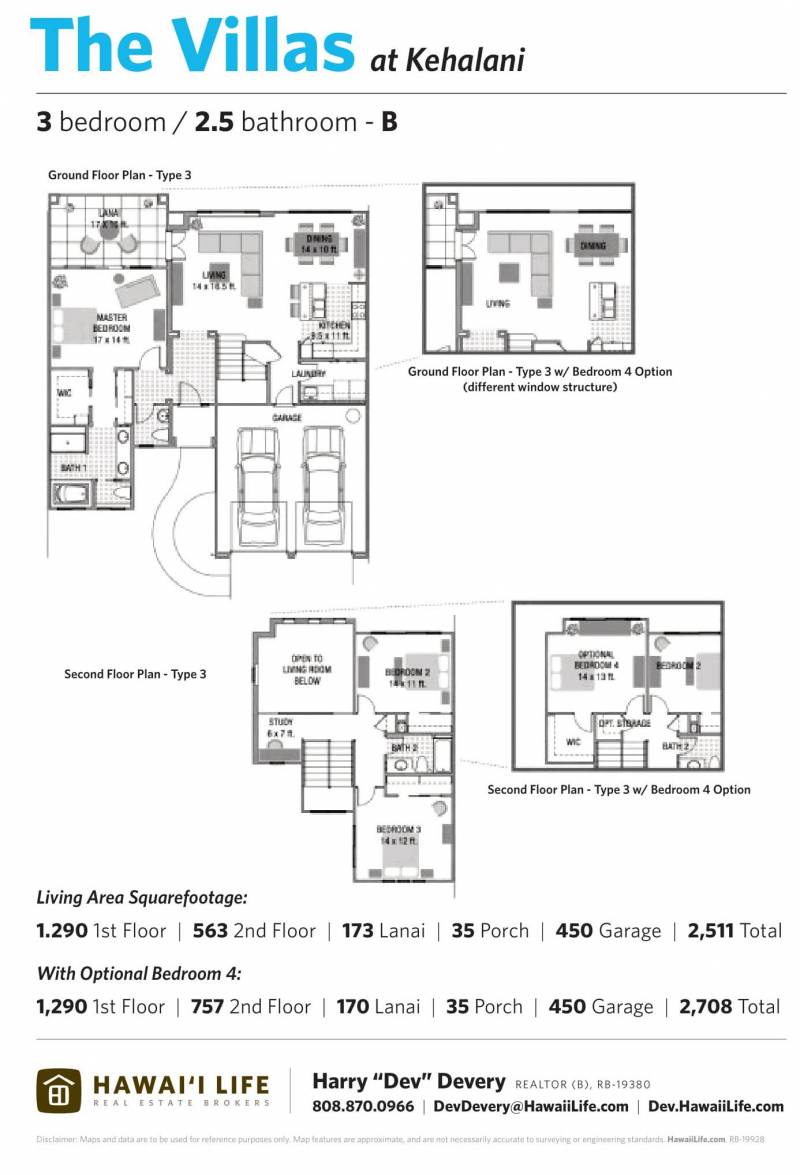The Villas at Kehalani were originally developed by Stanford Carr. The project boasts 3 main floor plans all with garages located within 30 buildings. For more information on Kehalani as a master-planned community. Click Here!
The project is a gated community located in the upper elevation of Kehalani.

The complex is composed of 103 units, in two and three-bedroom layouts, and a very limited amount of four-bedroom units. There are only 3 four-bedroom units throughout all of the Villas at Kehalani.
Floor plan number one has approximately 1,724 square feet of living space and approximately 669 square feet of lanai, entry, and garage space.

Floor plan number two has approximately 1,446 square feet of living space and approximately 614 square feet of lanai, entry, and garage space.

Floor plan number three has approximately 1,853 square feet of living space and approximately 658 square feet of lanai, entry, and garage space. The four-bedroom option it has approximately 2,053 square feet of living space and approximately 655 square feet of lanai, entry, and garage.

For more information on The Villas at Kehalani or any other neighborhoods please do not hesitate to contact me at 808-870-0966 or [email protected]. To read more blogs Click Here!

david g rafes
July 10, 2021
We Love this place and we like to buy or rent a 2 bedroom apartment . please let me know if is available for buying or renting the villas at kehalani.
Thanks.
David Rafes , 71- 825 -1111.