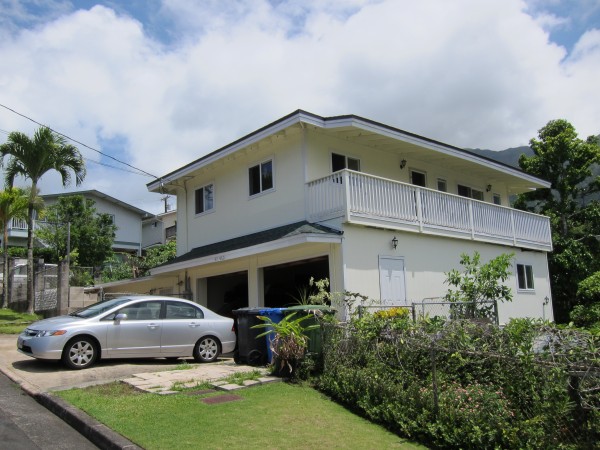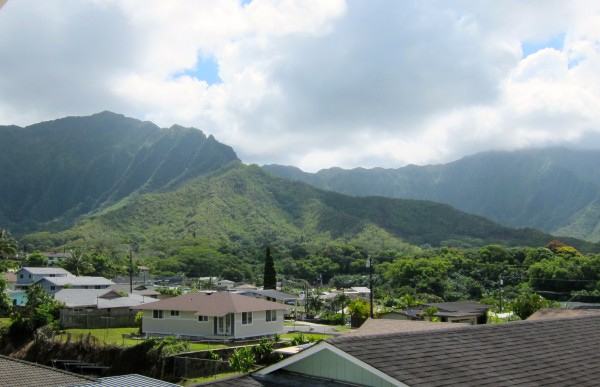Multi-Purpose Kaneohe Home with Mountain Views on Oahu’s Windward Coast
The home at 47-460 Poomau St. in Kaneohe is a unique property waiting to be discovered. After many years of designing commercial office spaces, when I walk into a home for the first time, I imagine all of the possible ways to transform the space into something different. I think 47-460 Poomau has the potential to be many things.
47-460 Pooomau St., Kaneohe (MLS# 1302692)
What is it Now?
The property is a single family home on a quiet street in the northern part of Kaneohe called Ahuimanu. The views of the Koolou Mountain range are spectacular, and the property features several fruit trees and a good amount of backyard space. The front of the property has a lanai space currently used to contain pets. The property has over 4,000 square feet under roof, and at a recent Open House, surprised everyone who entered with its nine bedrooms on three levels.
- The upper level has two bedrooms and a full bath, along with a family room space and a covered lanai.
- The main level has a master suite with a private bath, a kitchen, living room, three more bedrooms, and one and a half more baths. It appears that a front porch was enclosed, so there is an additional storage or hobby room and a bonus room running the length of the front of the house, with a lanai area just outside.
- On the lower level there is another family room, a large central space with a kitchenette, two more bedrooms, and one and a half more baths. This basement level is bright with large windows and an exit to the backyard.
Koolau Views
What Does It Have the Potential To Be?
1. Recently, the property was used as a multi-generational dwelling, since the generous amount of space and the configuration of each level affords small groups privacy, while housing a large number of people. It can certainly be that again.*
2. If the proper permits are able to be attained, this house has excellent potential for subdividing and generating rental income by creating an exterior stairway to the upper level and/or by closing the main floor access to isolate the basement level.
3. The backyard space is a blank canvas, but the fruit trees and tropical vegetation are a good start. Since there is a bump-out of the house in the center of the backyard, the space could easily be divided into two areas, either by a physical barrier or by landscaping. The front concrete pad to the left of the driveway could be used as additional parking space, or could be configured as a private lanai.
4. As someone who has worked from home for many years, I am always looking for home office potential. There is definitely the space to work from home here on either the upper or the lower level, even if your business involves storage of sales materials or small equipment.
5. If you need more common living space and fewer bedrooms, you may be able to remove some of the divider walls in the main floor bedrooms to create a den, or in the upper bedrooms to create a game room.
6. The auto mechanic or the woodworker would enjoy that the enclosed porch area on the front of the house is next to the concrete pad outside for access to “hoseable” space, but with protection for the tools.
* Note: Federal Fair Housing regulations prohibit discriminating based on familial status, and I would never want to. The suggestions in this blog are attempts to encourage interest in this property by anyone who may find a way to enjoy it.
A Unique Opportunity in Kaneohe
As you can see, 47-460 Poomau in Kaneohe has endless potential for the client with a bit of imagination who is looking for a lot of square footage with amazing views.



Leave your opinion here. Please be nice. Your Email address will be kept private, this form is secure and we never spam you.