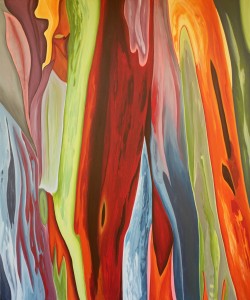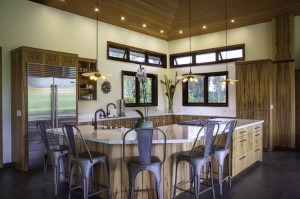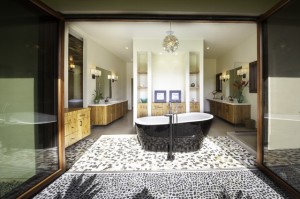Painted Bark Hale is a special custom designed home on Kauai’s stunning north shore. Set upcountry with the majestic Namahana Mountain Range as the view from every room, this 10 acre unique piece of property holds dear the relationship between nature, art and architecture.
It’s no coincidense that the roofline mimics the mountain tops, or that the exotic woods throughout harmonize perfectly with the huge paintings of Rainbow Eucalyptus Tree bark. The owner/builder, Tom Huffman, is an artist and award winning engineer who combined his love of nature, modern design, and art to craft a home that is thoughtfully planned out. The home is the perfect canvas for the large, colorful paintings which adorn the high walls. A beautiful piece in bright reds, orange, yellow, green, and turquoise sits perfectly atop a mango wood mantle and modern gas fireplace. The floors are sleek, Italian porcelain in earth pleasing colors such as charcoal grey and sand. The large tiles are a stately but simple contrast to the unique wood ceilings in each room. Acacai, Koa, variegated Douglas Fir, Ipe, and coconut are a few of the woods used in the ceilings and trim, but the wood star is the African Gum Wood cabinets, closets, and column wraps. This unusual delightful wood is mirrored and lined up perfectly on each door and cabinet. You can see the growth lines like close up finger prints. The blond and golden colors with soft browns and reds stand out against the white walls and dark floors. These woods pull the nature from outside directly into the house, giving it an indoor/outdoor feeling.
The house is designed as three pods with no wasted space. The great room has a spacious, chefs kitchen with Wolf and Subzero appliances, and under counter cabinets which keep the space open for windows and views. The counter tops are a soothing off white Cambria stone. The 1200 square foot open space hosts the dining room to the left and the living room with fireplace to the right, with ceilings that soar to 16 feet at the center, and huge glass doors that slide completely open to a large patio that invites you to sit and take in the views. From either of the 2 master sized bedrooms off the great room, you can enjoy the lovely Rainbow Eucalyptus Trees from which the estate is named after. Both bedrooms have a full bathrooms.
A breezeway separates the main living space from the family room. Wired completely with surround sound, its the perfect spot to watch a sporting event, movie, or host a game night. The laundry, 2 car garage, and full bath is also located in this pod.
But the star of the house is the amazing master pod. Walk through a breezeway from the great room into your own private paradise. The master bedroom invites you to linger on a sunday morning, enjoying the spectacular views from your bed. Acacia ceilings lend visceral appeal to the white walls and African Gum columns. Behind the bedroom wall is a large bath with dual countertops separated by a clever walk through closet. And the bathtub is luxurious, free standing and set directly in front of accordion doors which open completely to the east, taking in the changing phases of the moon. If you don’t have time for a lingering bath, you can choose between either the indoor or outdoor showers. Under cabinet floor lighting will help you find your way in the dark, as sensors quietly light up as you pass by.
There is a flow to this house; there is a thoughtful, stately personality to it. You can feel the artists touch everywhere, in the open spaces and exotic woods, the way the house leads you in and out simultaneously, at every turn a view or an architectural detail to take in. The home is neither busy nor pretentious, but you absolutely know that design, art, and nature have combined in the most pleasing way, by a true artist with vision and practicality.
Check out the artist/designer Tom Huffman paintings at www.paintedbarkgallery.com




Leave your opinion here. Please be nice. Your Email address will be kept private, this form is secure and we never spam you.