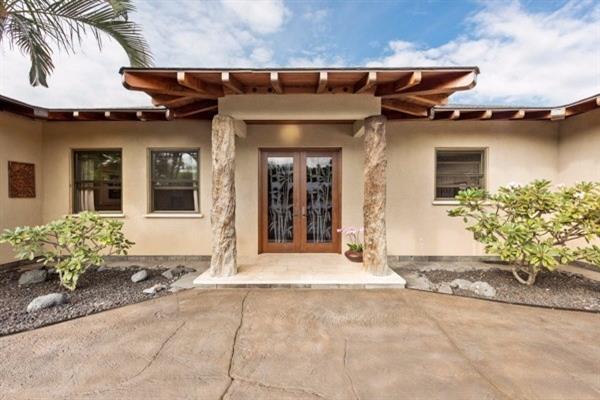Walking through the front doors to the open lanai with expansive ocean views you feel as you have arrived in style. On almost 2 acres, private, quiet, and perfect elevation, your own oasis awaits. Enjoy large rooms with vaulted ceilings and an open design for the great room. 4 bedrooms, 2 full bathrooms, plus 2 half bathrooms!

73-1193 Kuakapu Street, Kailua Kona, HI 96740
Entrance with Koa pillars and etched tropical glass double doors, media room, office, and kitchen nook office. The kitchen is a chef’s delight with a beautiful long bar for stool and walk-in pantry, Koa cabinets, Dacor propane range/oven/convection & microwave, Kitchen Aid dishwasher, sub-zero refrigerator/freezer. All doors in home are 8 ft. tall with 10 ft. vaulted ceilings, extending to vaulted ceilings with lauhala trim. Large pocket doors with screens are African Mahogany. Master bathroom with large soaking tub and access to walk-in open shower and door leads to beautiful outdoor rock wall shower area.
You’ll find thoughtful custom touches and finishes throughout this resort-quality home, all aimed at making your life easier. This home is approximately 2,588 sq. ft. with approximately 875 sq. ft. of covered lanai. 3+ car garage plus approximately 1,400 sq. ft. with additional garage with bathroom and workspace. Ample space to park all your toys! 10+ cars and/or several boats. Gorgeous lava flow driveway. Most of the furnishings could be included with few exceptions (master bedroom furniture).
Added Value
Owners original house plans which were approved by county included an attached approximately 1,400 sq. ft. one bedroom with storage and pool! Utilities are stubbed out for both area connections. Pool concrete was poured, then filled in. Driveway from street is shared with the neighbor to the south.


Leave your opinion here. Please be nice. Your Email address will be kept private, this form is secure and we never spam you.