
256 Paiko Dr. | Aloft
Designed by mid-century architect George J. “Pete” Wimberly, founder of global architectural design firm WATG and well-known for his work in Hawaii on landmark projects such as the Waikikian and Sheraton Waikiki hotels, renovation of the Royal Hawaiian Hotel, Don the Beachcomber restaurant, and Kauai’s Coco Palms Resort.
The home’s tropical resort style, which is modeled after a Samoan long house, reflects Wimberly’s signature dramatic roof and use of Hawaiian materials and motifs. The fluid transition of indoor and outdoor spaces embraces the island lifestyle.
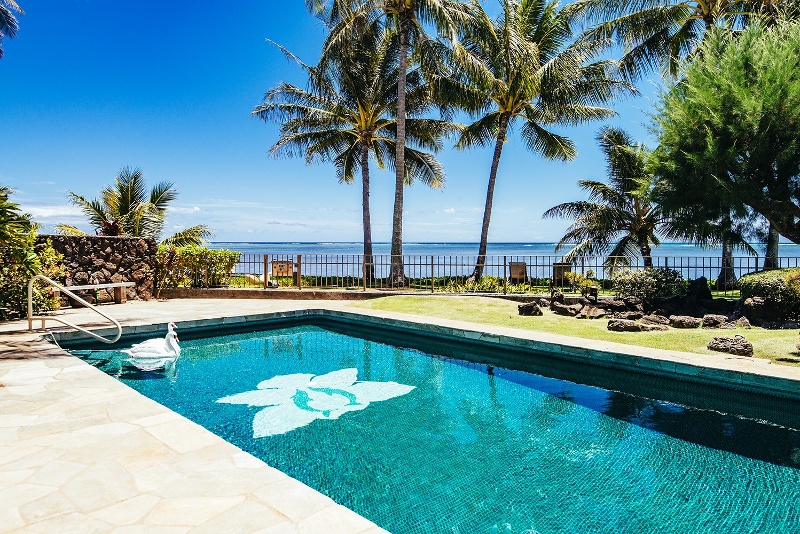
256 Paiko Dr. | Pool with a view
Originally owned by a builder who was also President of the Building Industry Association of Hawaii.
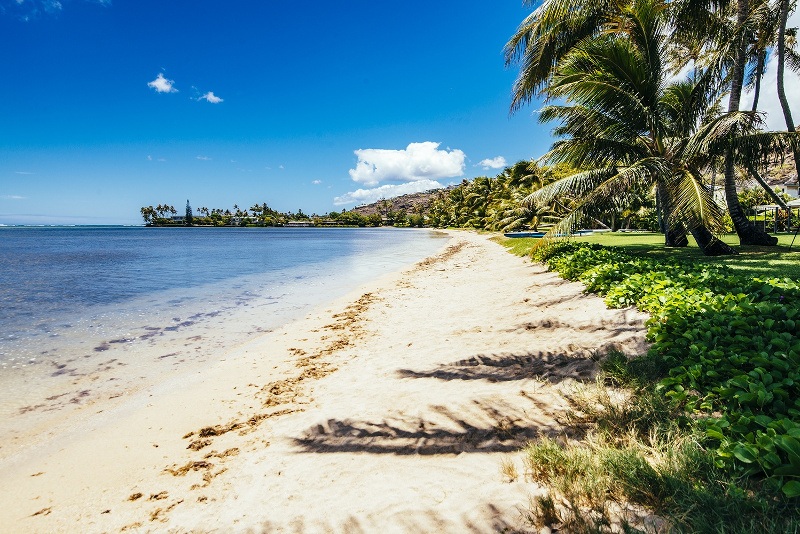
256 Paiko Dr. | Downbeach
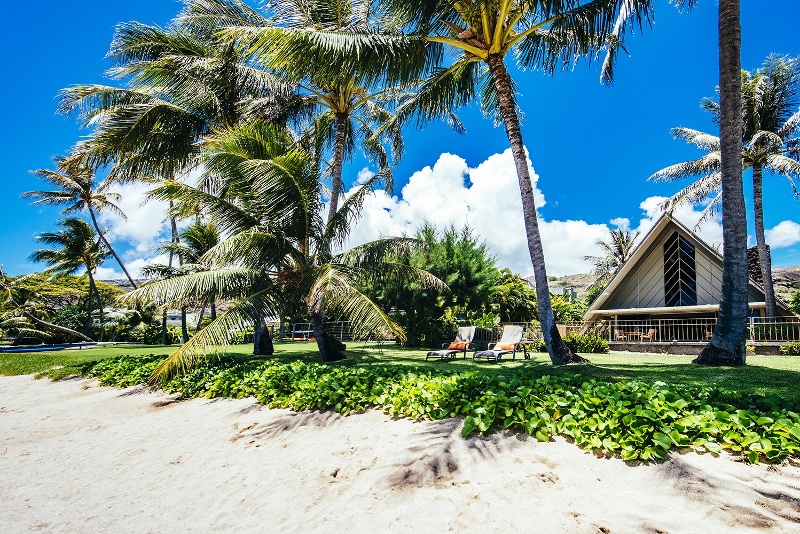
256 Paiko Dr. | Sitting back
Surrounded by tropical landscaping, enjoy peace and serenity in this exceptional beachfront location with 55 linear feet of ocean frontage and tiled pool. White sand beach and ocean playground are just steps from your yard to enjoy swimming and Hawaii’s warm sunshine! Furnished, per inventory.
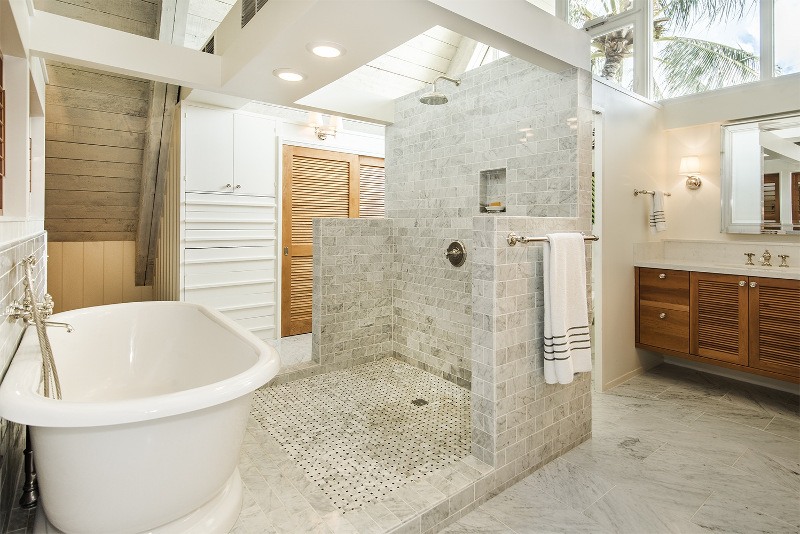
256 Paiko Dr. | Bath
♦ Remodeled in 2014 with kitchen and bath by John Cook Design. Majority of the plumbing and electrical were replaced. Gas pipe replaced in 2017 from the gas meter to the house.
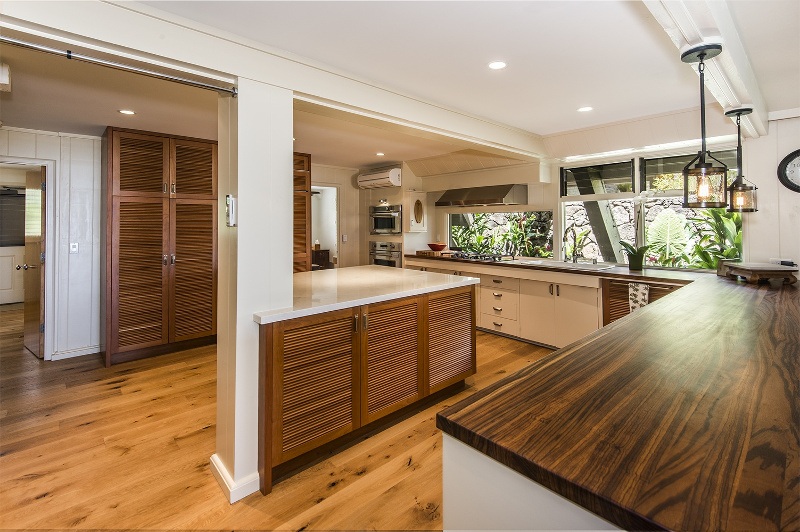
256 Paiko Dr. | Kitchen
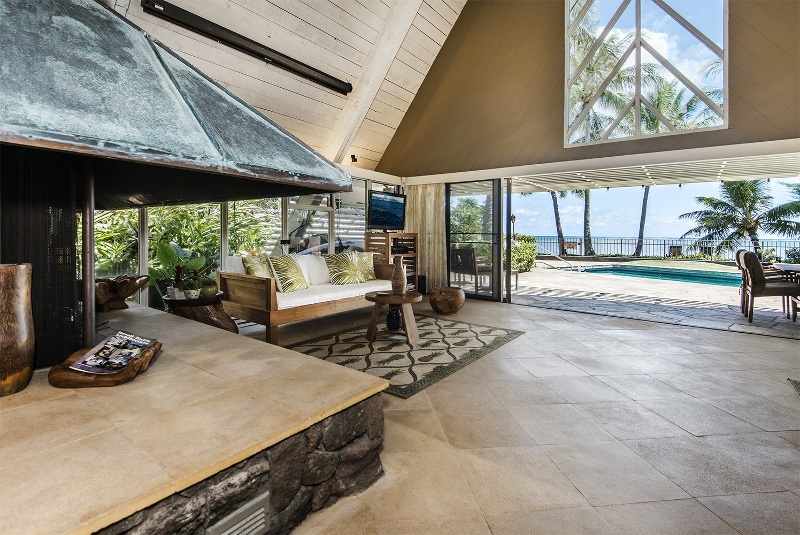
256 Paiko Dr. | Main
♦ Distressed Oak wood floors and original beautiful polished concrete floors Whitewashed driftwood stained ceilings and plantation shutters
♦ Living Room: 120” pull-down movie screen; Epson 8350 w2000 Lumens PowerLite Home Cinema High Definition Projector; Bose V35 Home Entertainment System 5.1; Yamaha Surround Sound system. Fireplace.

256 Paiko Dr. | Interior
♦ Kitchen: Cambria Quartz island and counter seating where you can enjoy ocean views. Monogram appliances, including wine refrigerator and Advantium microwave/oven. Zebra wood countertop near dining area.
♦ Master Bedroom: Interior windows are mahogany framed and double paned; top 3 are electric. Custom King size bed with Mahogany frame and canopy; Tempur-Pedic classic mattress. Soundbar.
♦ Upstairs Master Bath windows are special sound insulating double pane. Enjoy ocean views from the shower. Vanity countertops are Cambria Quartz.
♦ Bath and Cabinet Fixtures from Restoration Hardware Upstairs Den
Guest Bedroom with its own patio and Separate Entrance.
♦ Oversized Laundry/Utility Room with Bosch washer/dryer and full bath can also be used as a 4th bedroom, workout room, or second office space.

256 Paiko Dr. | Floor Plans
♦ Additional usable area of approximately 300 sq ft on the upper level is not included in the Tax Records information due to slope of roof.
♦ Central A/C commercial upstairs. 4 split A/C units downstairs.
♦ Furnished, per inventory. Designer furnishings from Tommy Bahama, C.S. Wo, Bali Aga and Pacific Home. (Exclusions include piano, massage chair, koi rocking chair and teak footstool.)
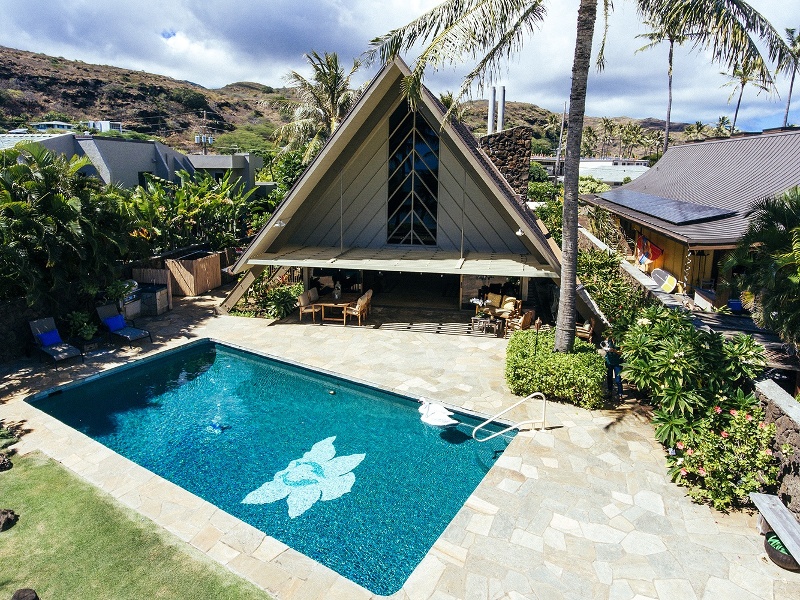
256 Paiko Dr. | Poolside
♦ 40 ft tiled deep swimming pool with twin dolphins and orchid tile design inspired by the Halekulani Hotel. Flagstone decking.
♦ Built-in Barbecue
♦ Hobie Oasis two-seater kayak with sail; Equinox two-seater kayak. Three paddle boards. Assorted water toys.
♦ Security System
♦ Tankless Gas Water Heater
♦ Outdoor Lighting
♦ Thatched style shingle roof replaced end of 2015
♦ Tented in 2017
♦ Moss Rock Walls. Automatic Electric Gate with beautiful wave design


Leave your opinion here. Please be nice. Your Email address will be kept private, this form is secure and we never spam you.